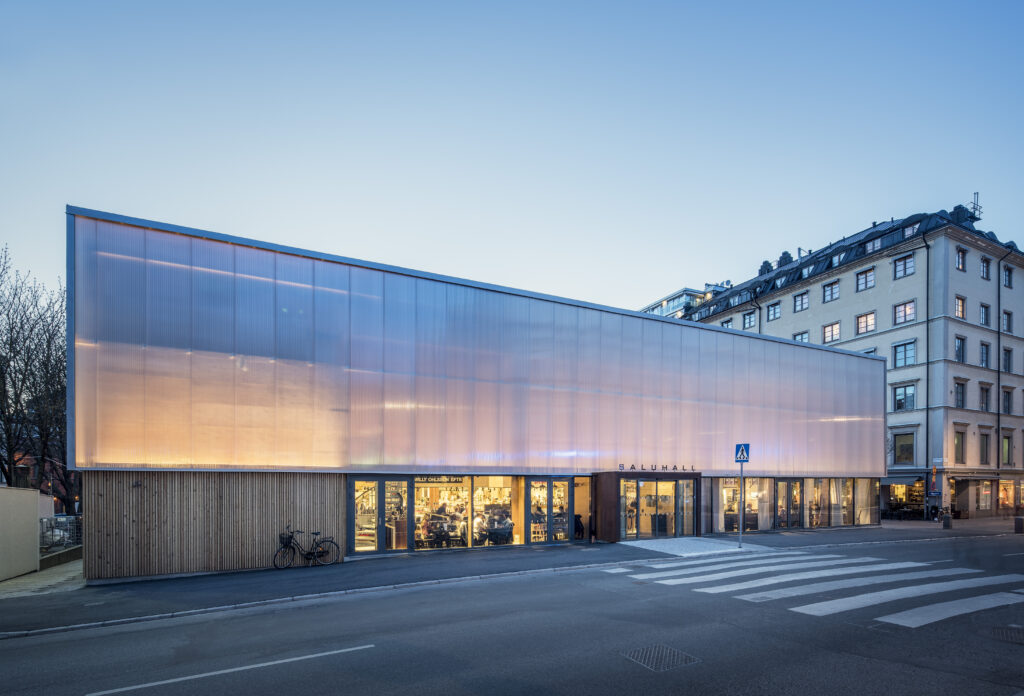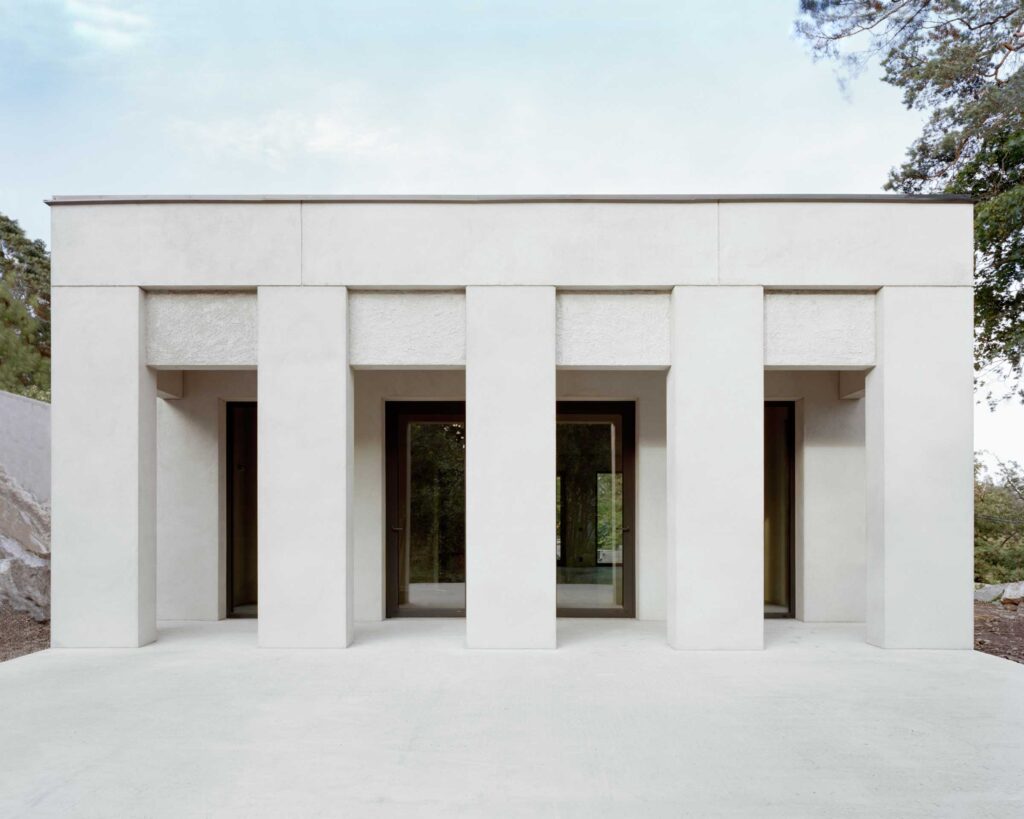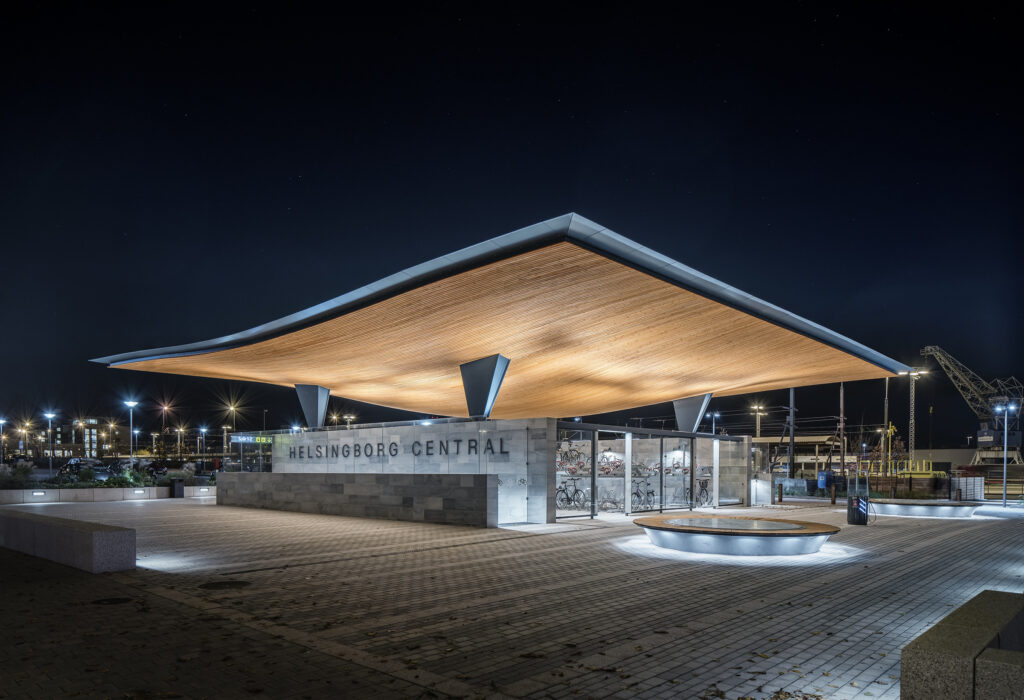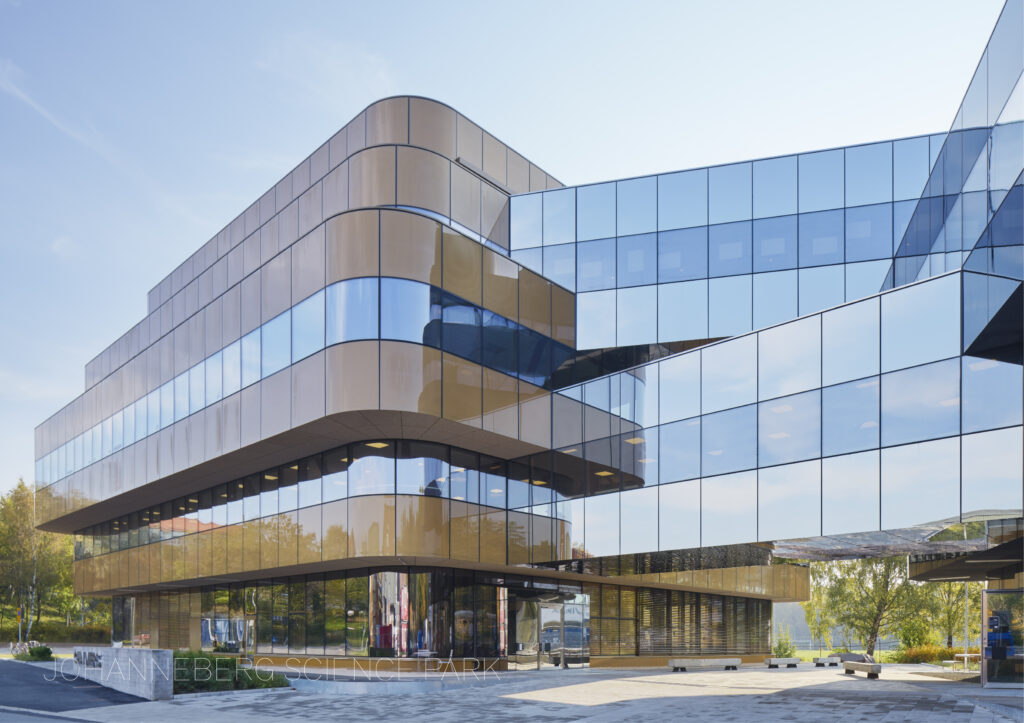Architecture

Awarded!
Tillfällig Saluhall Östermalmstorg
During the reconstruction of Östermalms Saluhall, the City of Stockholm decided to erect a temporary building. To accommodate all the functions, they needed to use the entire square. Turning the loss of the area into something positive was solved by careful architecture with lots of character. The building has a frame made of prefabricated modules that are quick to install and disassemble. It is also possible to reuse the hall in another location. Wood as a material has many advantages, it is renewable and ecological, environmental and climate smart.
The southeast corner has large windows to offer views both in and out of the hall. The upper part of the hall is clad in a semi-transparent corrugated plastic that lets in natural light and lights up like a lantern at night. The solutions have led to permanent improvements, such as replaced sewer pipes and modern pneumatic refuse systems for the square.
Awarded!
Villa Skuru
The simple building volume Villa Skuru has a rich expression through a design with tectonic divisions in the clear, powerful building elements. This division of the facade is fully part of the rendering process, with offset panels, structural variations and shadow joints, while the structure consists of brick laid Leca blocks. The fact that the architectural expression suggests a more refined design than it really is, is something we are familiar with from architectural history, like in all the rendered log houses trying to look like noble stone houses, for example. Internally, the walls and ceilings are plastered, while the floors are polished concrete, giving the feel of a robust and solid whole. The main part of the house consists of a room that serves two functions, exercise and cooking, which are central to the client, and can also be used exclusively for either activity.


Södra entrén
Helsingborg’s central station has been given a new entrance from the south. The new entrance has transformed an anonymous backside into a front. It has also contributed to increased road safety, as pedestrians heading to the campus area previously crossed the bus terminal, which is now avoided with the new traffic flows. A new pedestrian crossing also contributes to a more direct connection with the city park and the neighbourhood of Söder. A further aim is to promote the city’s cycling, and 450 bicycle parking spots have been allocated in a garage between the entrance stairs, as well as freely on the platform with no roof. Here are also facilities like a pump, a repair station and lockers.
Johanneberg Science Park
Johanneberg Science Park is the new meeting place for the environmental building sector in Gothenburg. The property, which is about 8,000 square metres, consists of two buildings joined together by two bridges. The entire ground floor is designed as a hotbed for collaborative creativity. It features conference rooms, informal meeting points, secluded nooks and open spaces for large meetings when needed. Level 2 of 5 consists of office spaces designed for collaboration. Everything is made in durable, robust materials with clear sustainability goals. Simple materials for big ideas. Both exteriors are essentially monochromatic, one in black and the other shiny as gold. One of the greatest touches internally was to let the building itself tell the story of its own creation.
