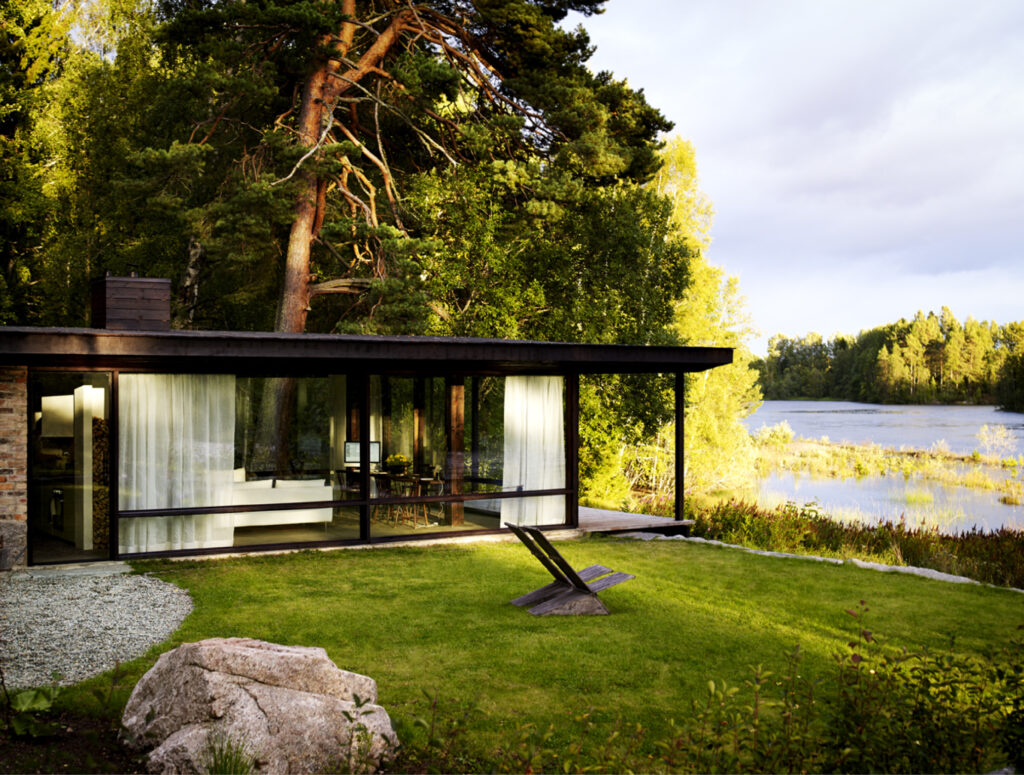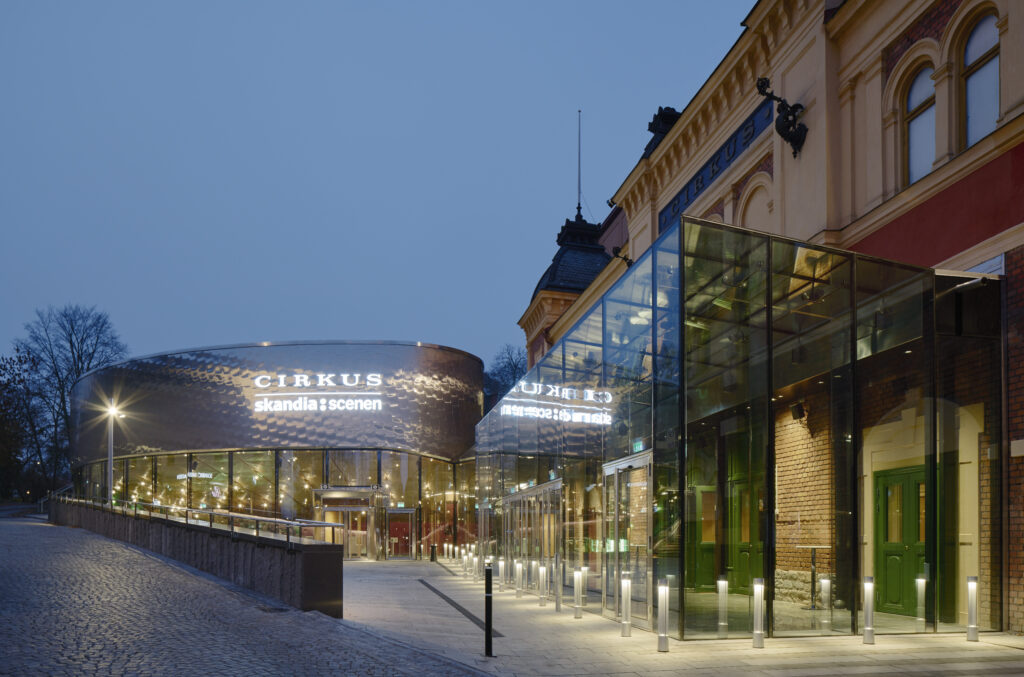Svenska Fönsterpriset

Awarded!
Lundnäs
The Lundnäs House is the architect’s own summerhouse in Hälsingland, built on the ruins of the granite foundation for a tile stove factory from the turn of the last century. The secluded location made it possible to have glass walls on three sides of the house, which completely enclose the large living room and kitchen in the surrounding landscape. The granite walls in the back part of the ruin were built up with brick recovered from the site and recycled. Here are bedrooms, bathrooms and utility room. The house is heated with the help of the fireplace round which air circulates, is sucked under the concrete floor and spread evenly via a bed of clay pellets.
Skandiascenen Cirkus
The classic building from 1892 has been given a modern extension. The Skandiascenen is partly blasted into the Skansenberget rock and houses a stage and a hall with seating for 800 people, as well as new foyer areas. The biggest challenge was designing an extension on an extremely limited plot of land. Our solution was to design a large part of the building below ground and make the foyer in two levels. The extension is deliberately designed in an atypical shape.
The idea was to create an independent expression and to make it clearly evident which building belongs to which era. The facade of stainless steel is mounted in a fish scale-like pattern. Together with the tall, curved windows, the softly curved metal facade gives the feeling of movement when you pass Hazeliusbacken. There is a sharp contrast between the round metal facade of the new building and the old historic main building of render and brick.
