Winner 2020: Architecture
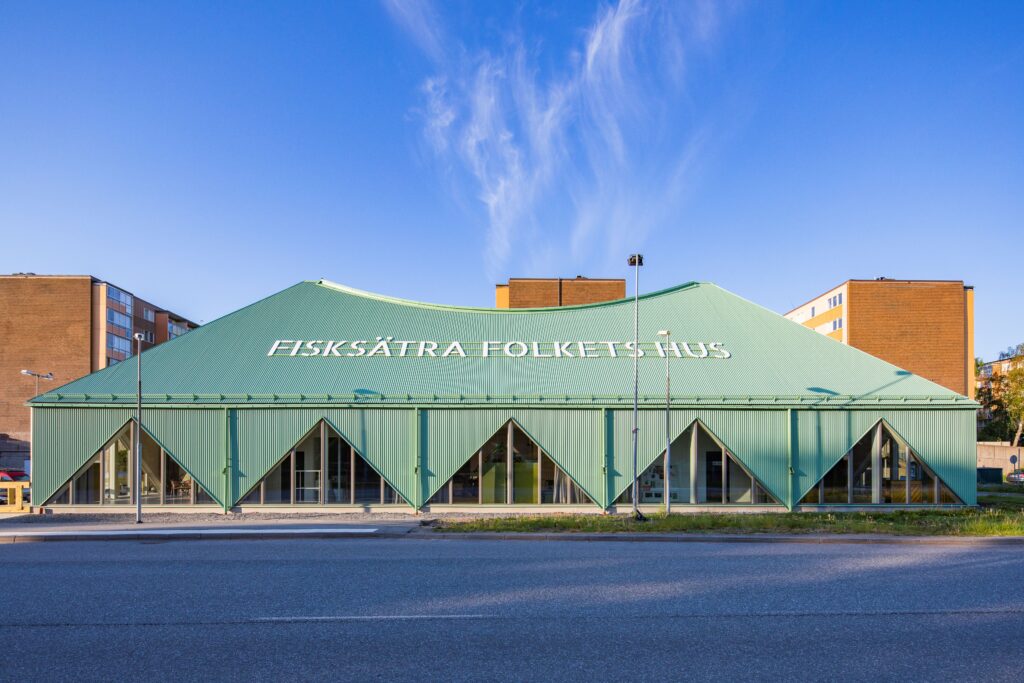
Fisksätra Folkets Hus
A temporary building inspired by tent structures. The facade is clad in sinus corrugated verdigris sheet metal, and natural light pours into the central hall through a 30-metre long eye-shaped skylight. The building is the first to be built in Fisksätra this side of the millennium and will serve as a temporary meeting place during a planned urban development project in the area.
Reason
Temporary architecture shows the way. Fisksätra Folkets Hus is the first part of a long-awaited urban transformation with new schools, homes and services. There is a certain air of festivity about the building, reminiscent of the copper tents in Swedish palace gardens. Fisksätra Folkets Hus is an inviting meeting place that effortlessly connects indoors and outdoors. A commendable build and a worthy winner.

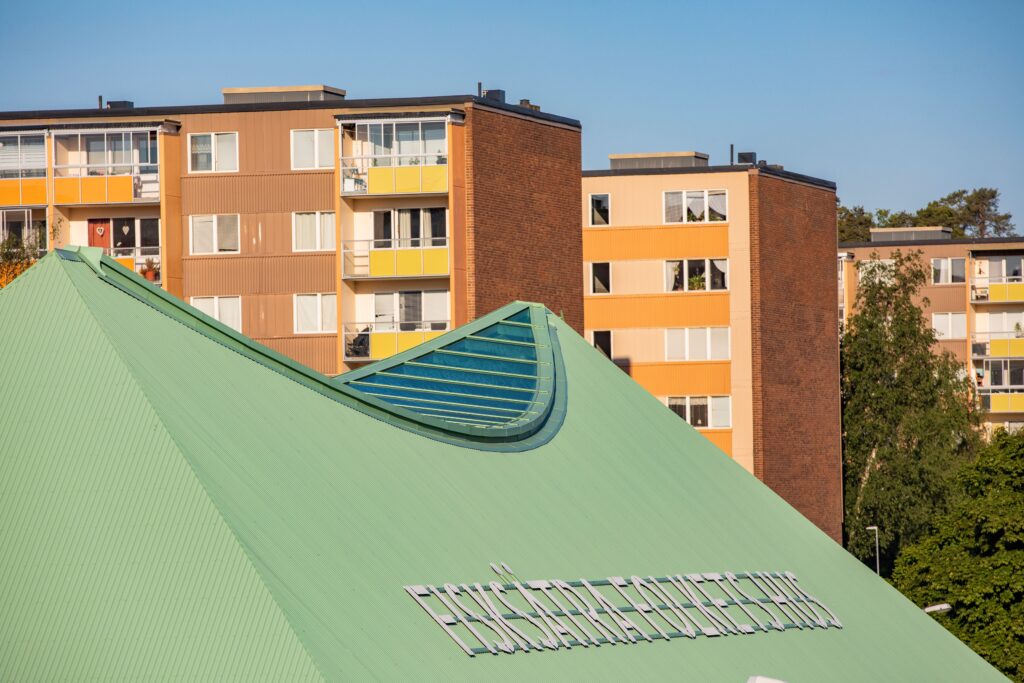
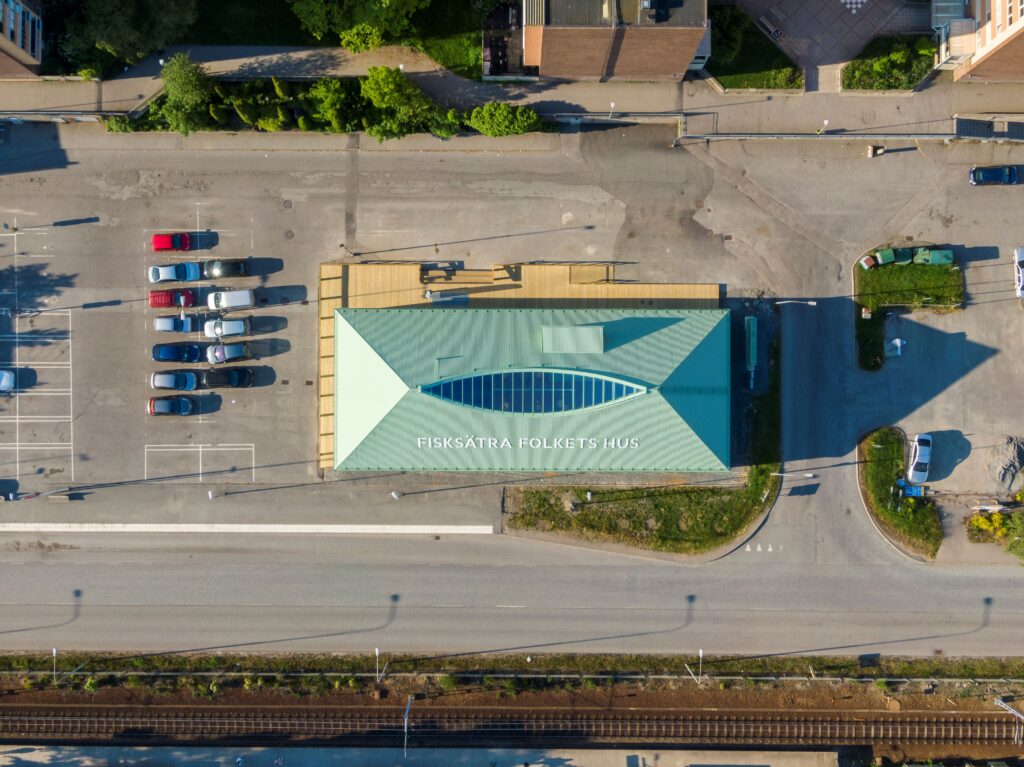
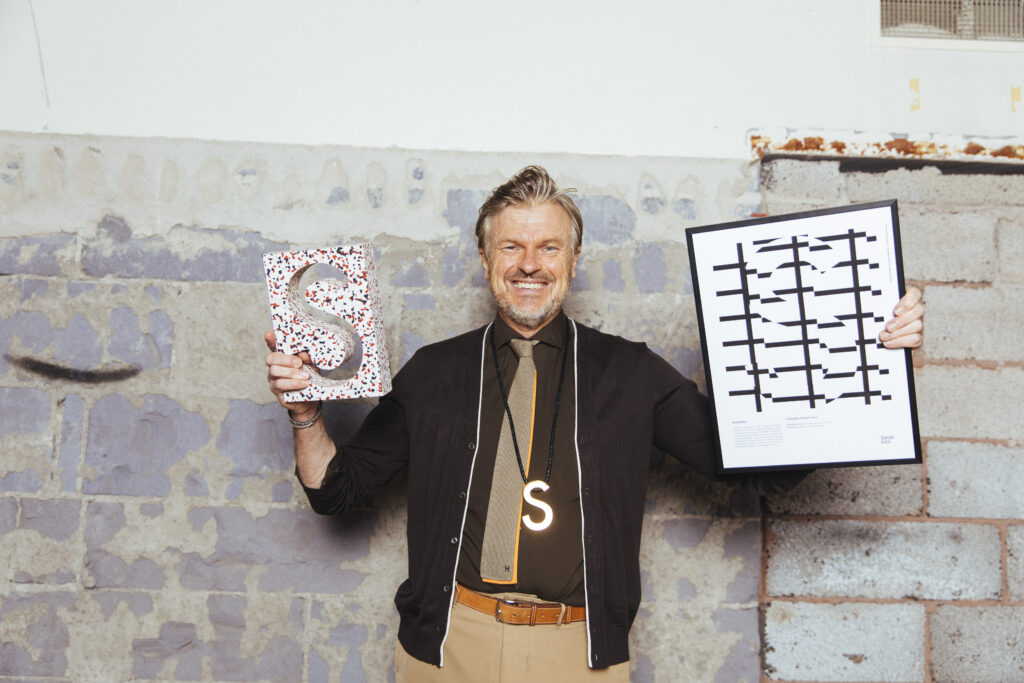
Winner 2020: Digital Products & Services
Afripedia
A curated platform to search and connect with African creatives within film, fashion and design worldwide. Afripedia is designed to break stereotypes on African creativity and inject more diversity to an otherwise homogeneous culture and media industry.
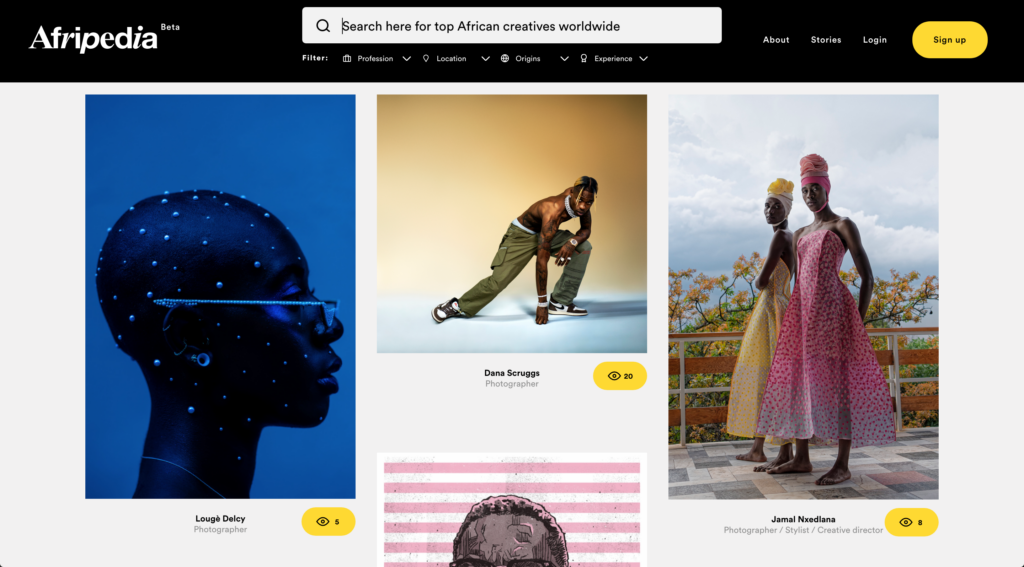
Reason
With a strong vision anchored in design, communication and function, Afripedia succeeds in making room for stories, perspectives and creatives that are rarely seen in large contexts. Its simplicity creates an inclusive design that is functional and user-friendly on a global level. A project with great potential to make a difference for a necessary shift in the creative industry.
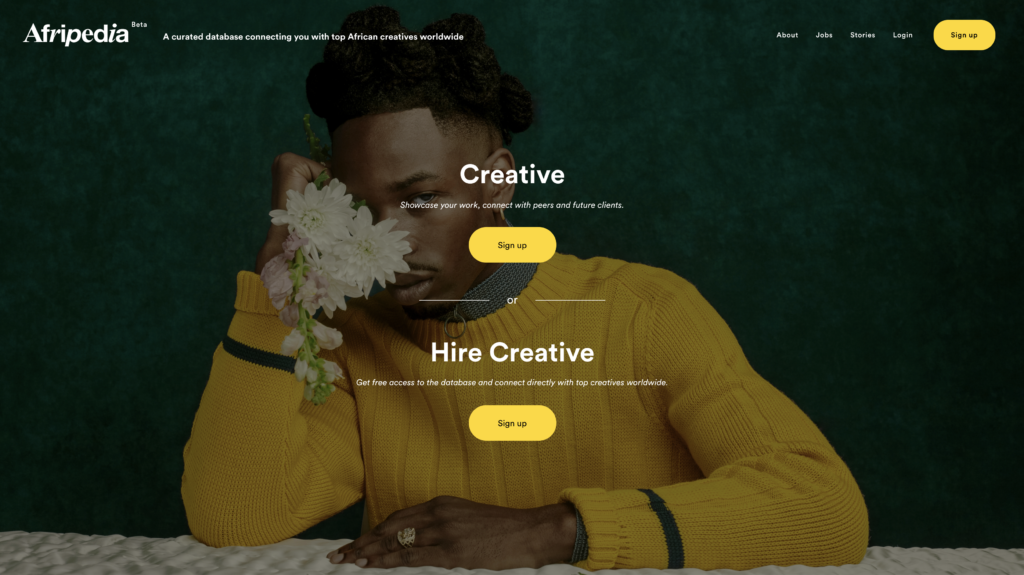
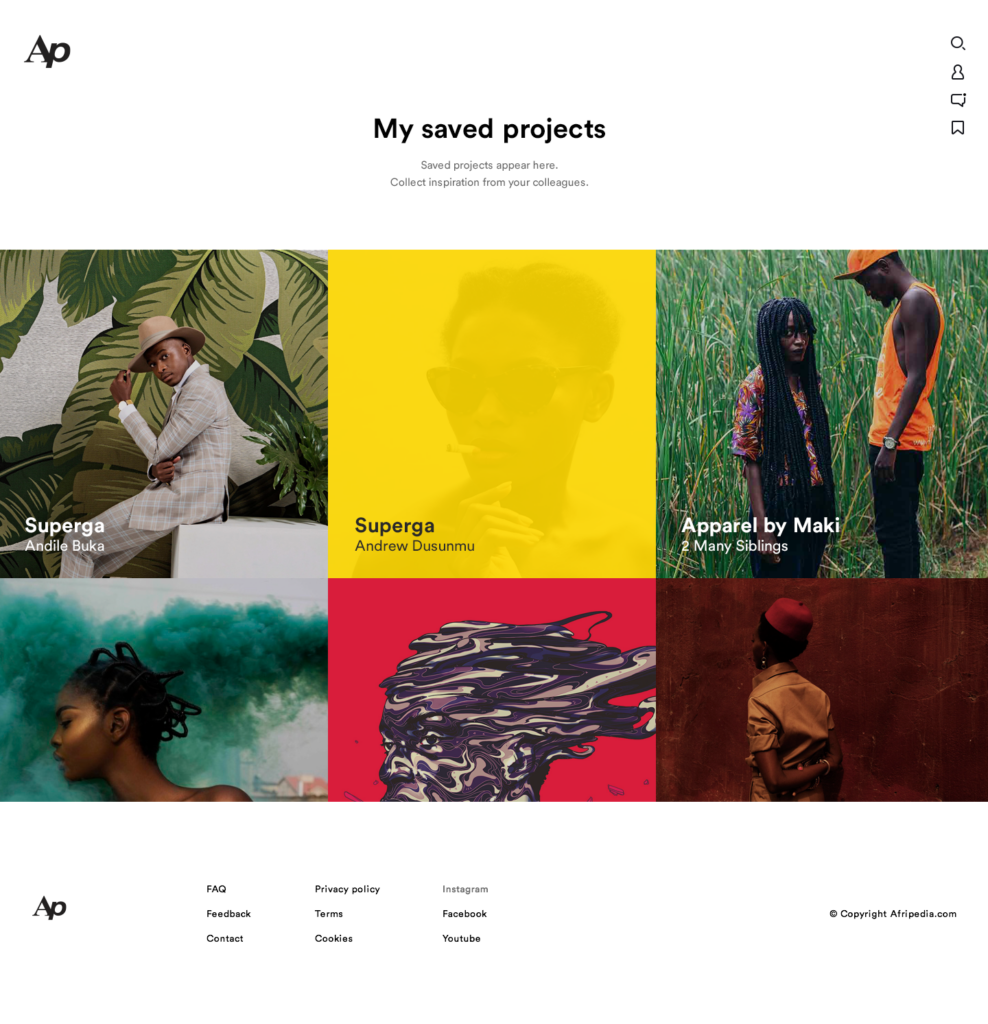
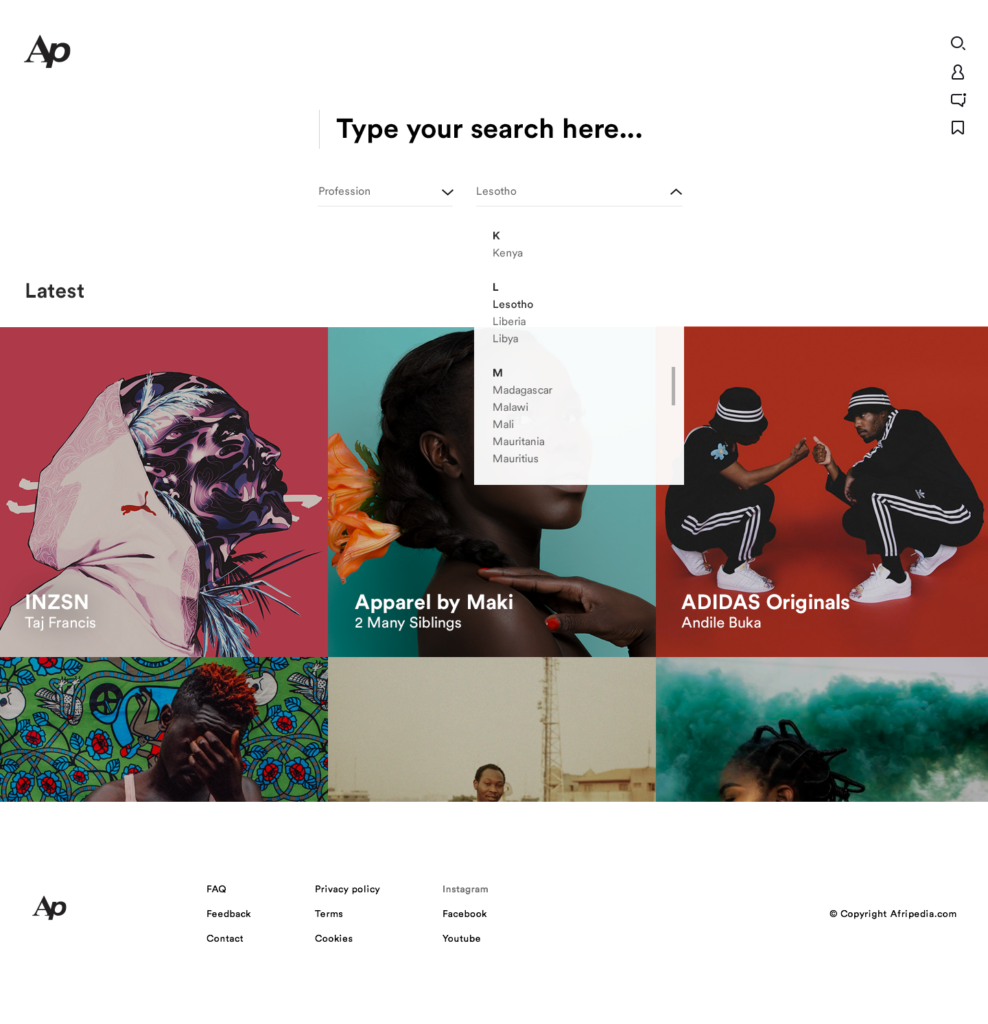
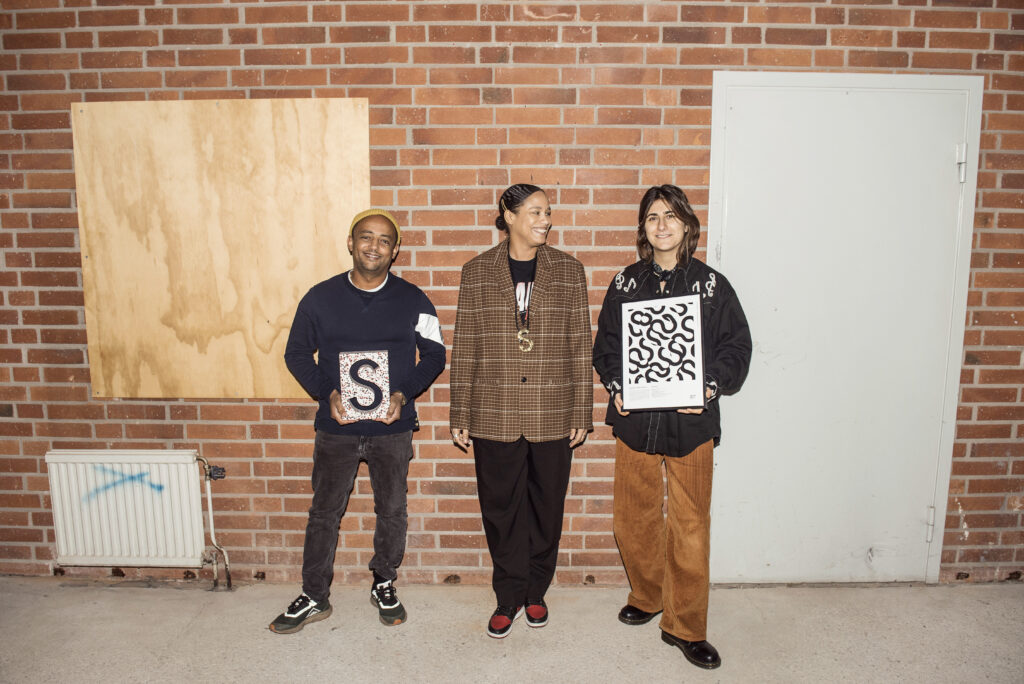
Winner 2020: Graphic Design
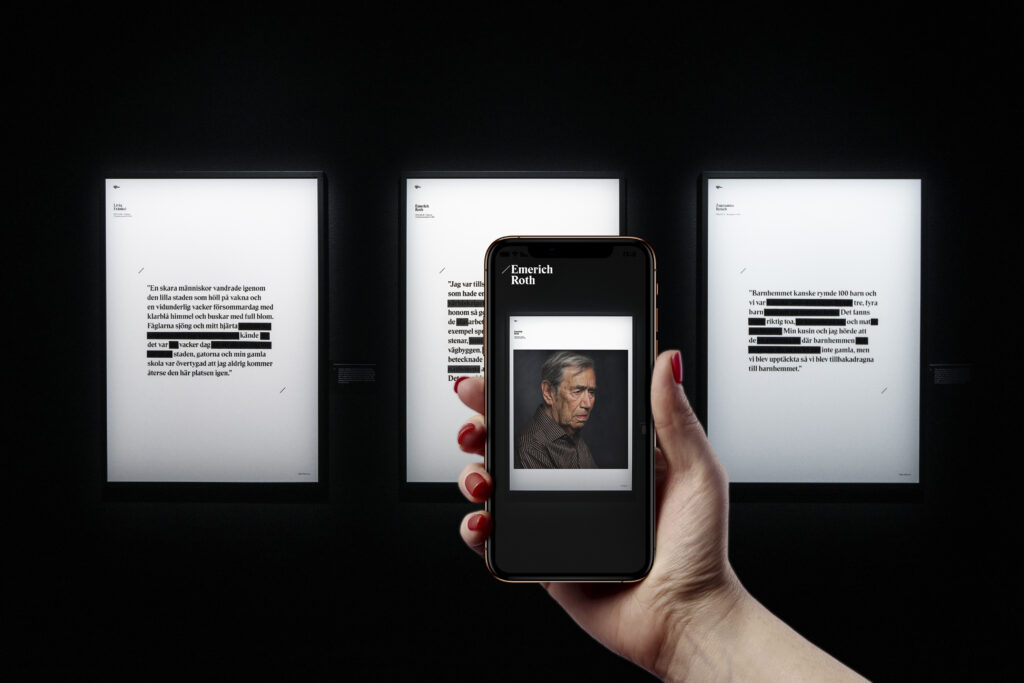
Fading stories
Visual identity for Fading Stories, an interactive exhibition on the last Holocaust survivors. Each survivor is represented by a typographic poster featuring parts of his or her testimony, and the accompanying app can then unlock the entire story via a QR code. The history of the Holocaust must not become a grey area. It must be told as the black and white story it is, and the visual identity is therefore based on strong contrasts in black and white, as well as connections between the design languages of then and now.
Reason
This project is bravely executed using a typographically minimal approach, which despite its evident simplicity succeeds in presenting a theme of both aesthetics and relevance. The interactive element creates an innovative dramaturgy that effectively pushes the reader to deeper reflect on the content of the text.
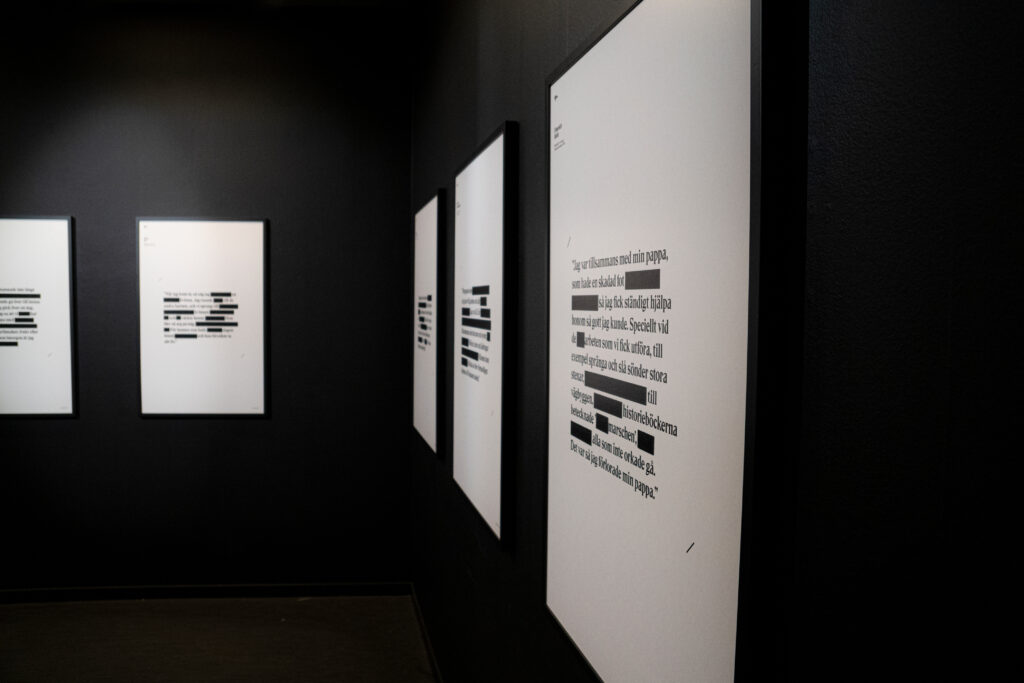
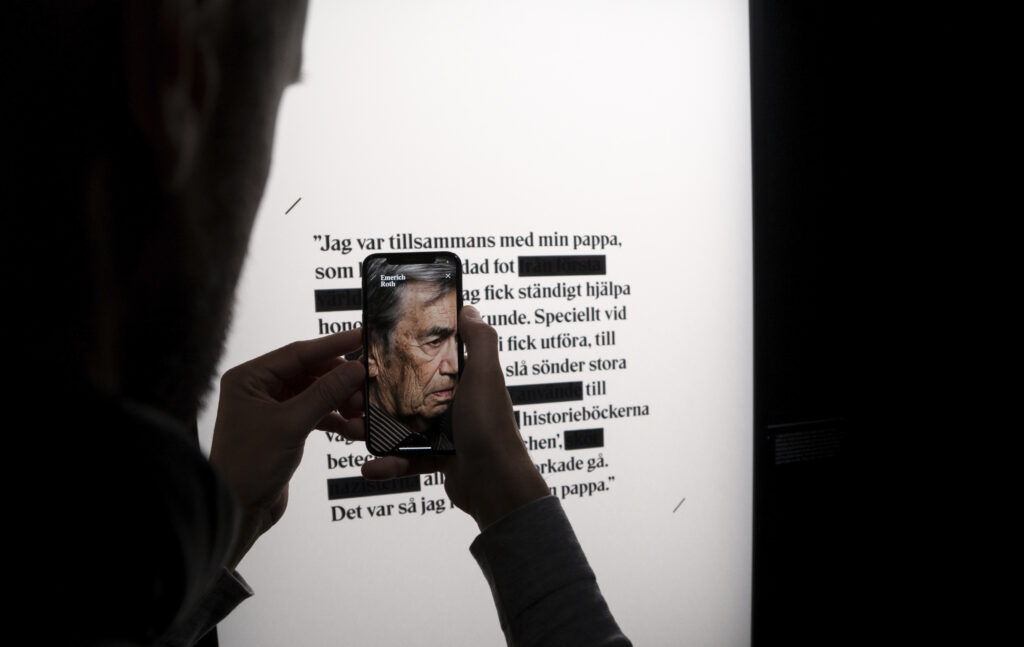
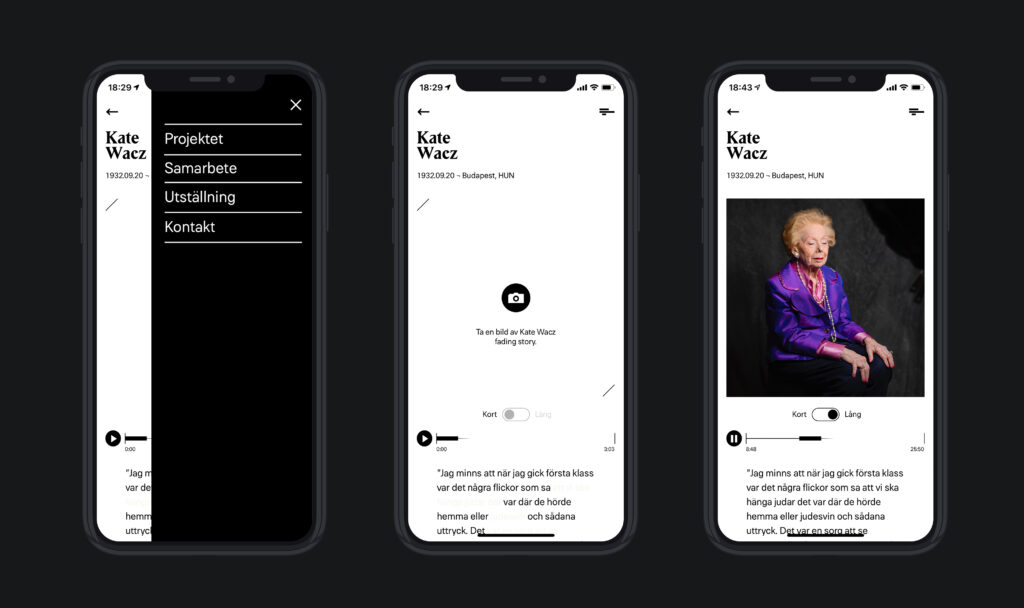
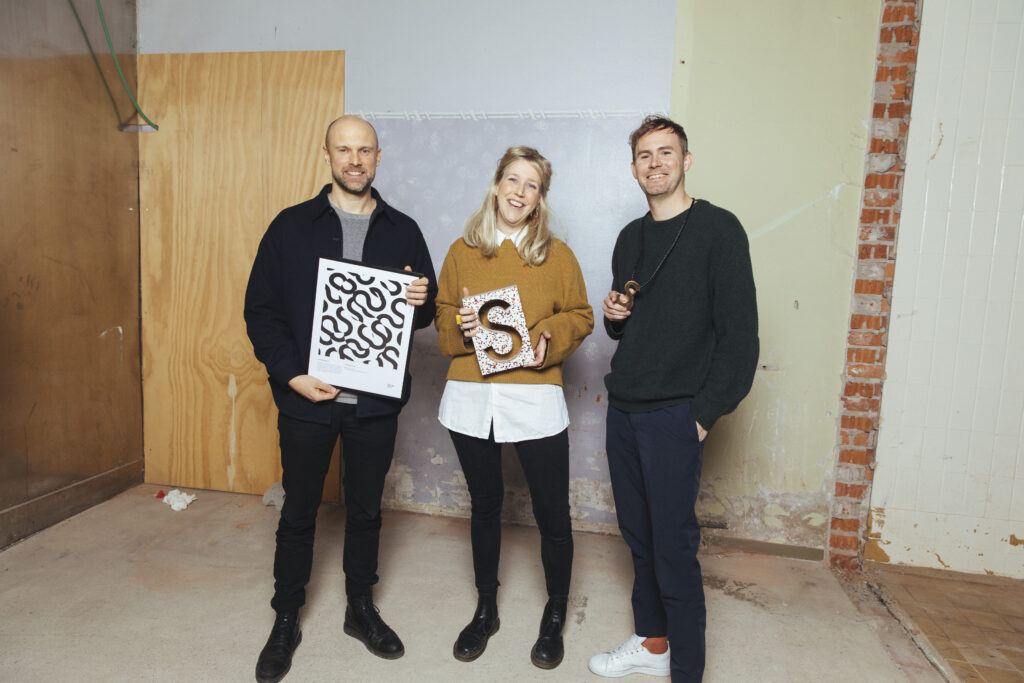
Winner 2020: Sustainable Development
Ösa
Electric motorcycle with detachable battery and modular design, made primarily of aluminium. The parts are marked for quality of the material to avoid mixing during melting and recycling. Drivable in cities and terrain alike, with respect for the surroundings thanks to low noise levels.
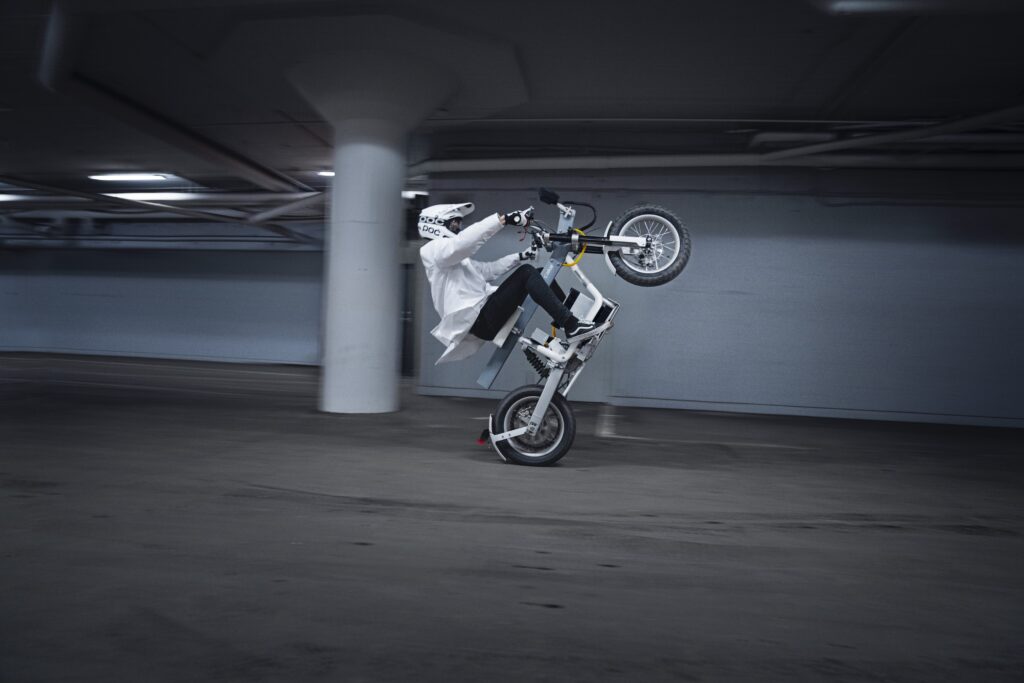
Reason
Ösa’s modular product architecture proves how functionalist engineering, optimised material choice, high serviceability and recyclability can be combined with great consideration to detail and user pleasure. Through a design that adapts from the ground up to a diversity of users and areas of use, Ösa challenges established norms within the product segment both functionally and visually. With Ösa, CAKE has applied design as a tool for promoting a more functional urban environment by identifying people’s need for mobility as a key issue of a sustainable city. CAKE is also awarded for the courage to take such a great step from its previous product segment – something more industries should be inspired by.

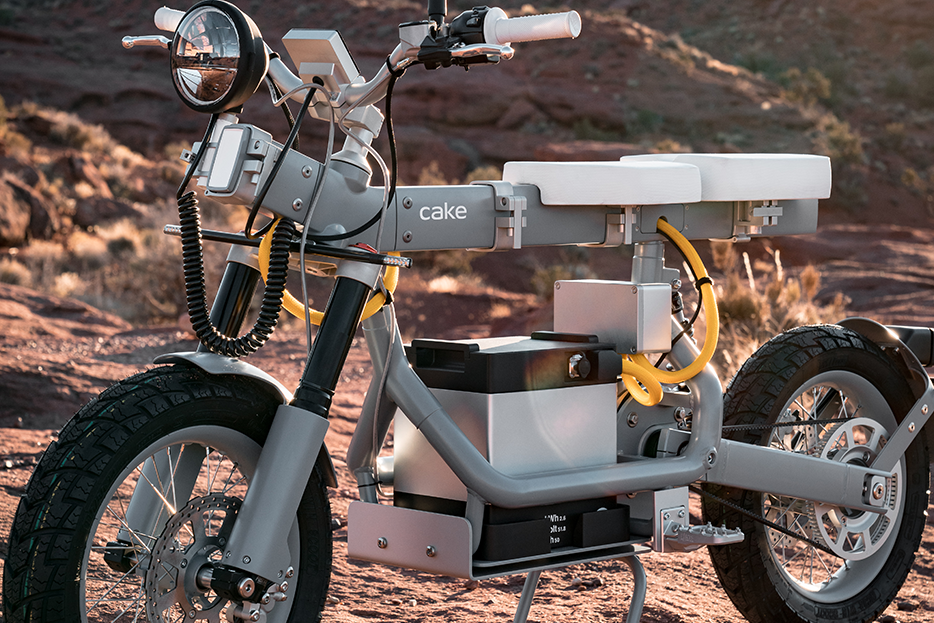
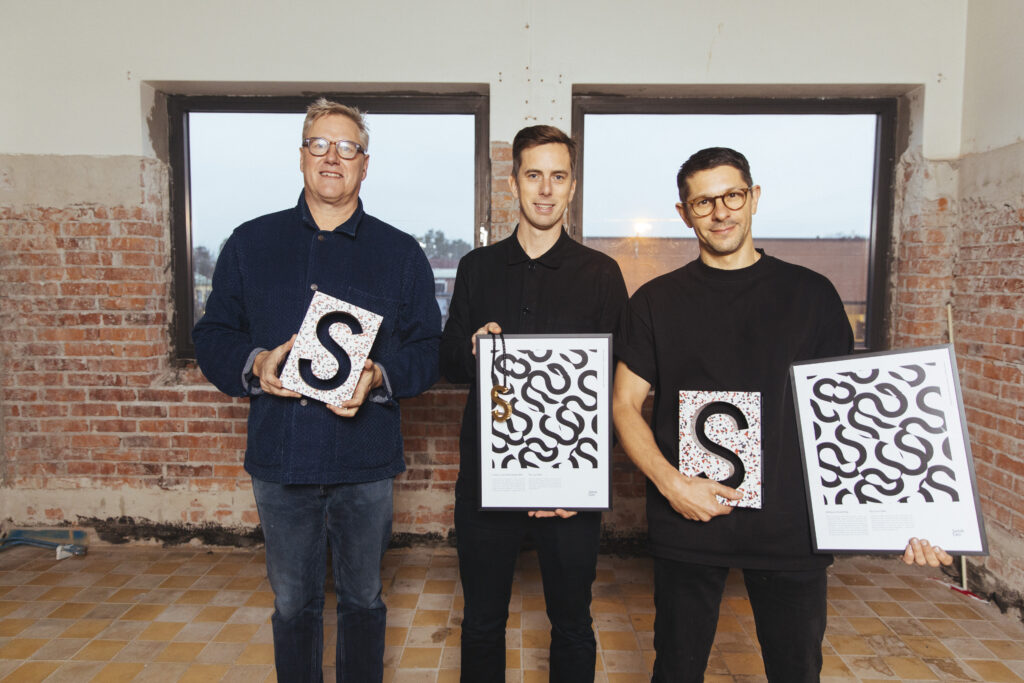
Winner 2020: Industrial & Product Design B2B
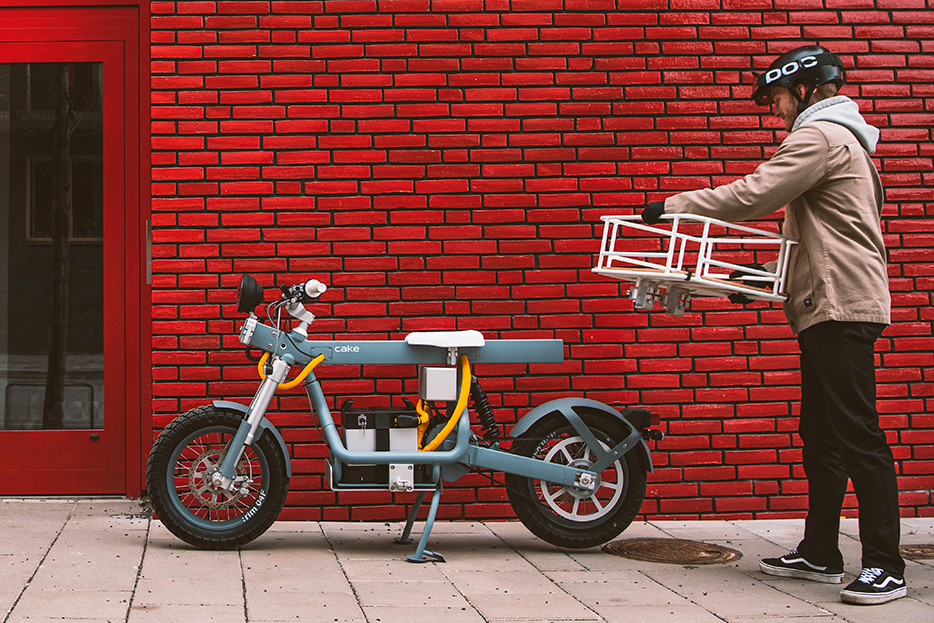
Ösa
An electric city motorcycle with the possibility of extension based on area of use. Sustainably designed, mainly in recyclable aluminium. Drivable in cities and terrain alike, with respect to the environment thanks to low noise levels.
Reason
The jury sees great possibilities in the modular system that Ösa offers. The ability to easily design one’s vehicle to one’s needs, to transport oneself and one’s equipment with low environmental impact, and run and charge machines using the battery are qualities that we regard as potentially groundbreaking for professionals. Ösa’s design clearly signals its functionality, while challenging norms within transportation design. CAKE has opened up its brand to new sectors and thereby facilitated our green transition, which justifies the jury’s choice for the award in the B2B category.


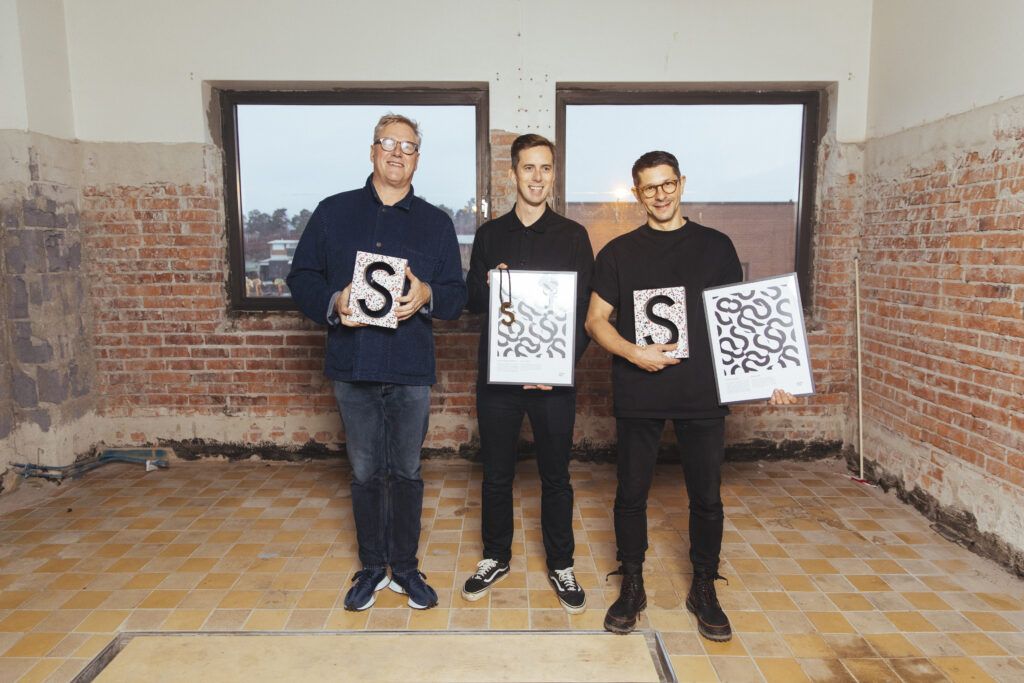
Winner 2020: Industrial & Product Design B2C
Cowboy E-Bike
Electric bicycle designed for urban environments, lightweight and with removable battery, drive shaft and updated user technology via an app. The app serves as a dashboard with GPS, unlocking and a direct link to customer service.
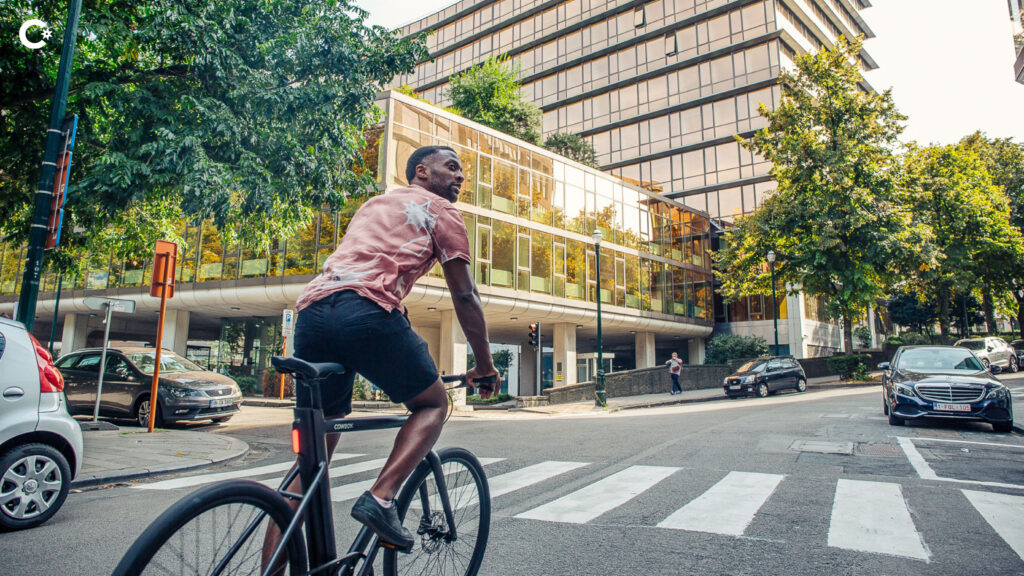
Reason
In an industry where electric bicycles are often based on existing bicycle models, the Jury have here identified an electric bicycle designed for its fundamental purpose – to be an electric bike. The line shaft offers a completely silent ride, an unexpectedly positive experience. Partnered with a friction-free app, it gives a strong sense of well-planned, holistic design. A sympathetic project where high quality of construction and discreet design lay sound bases for an electric bicycle with a long lifespan.
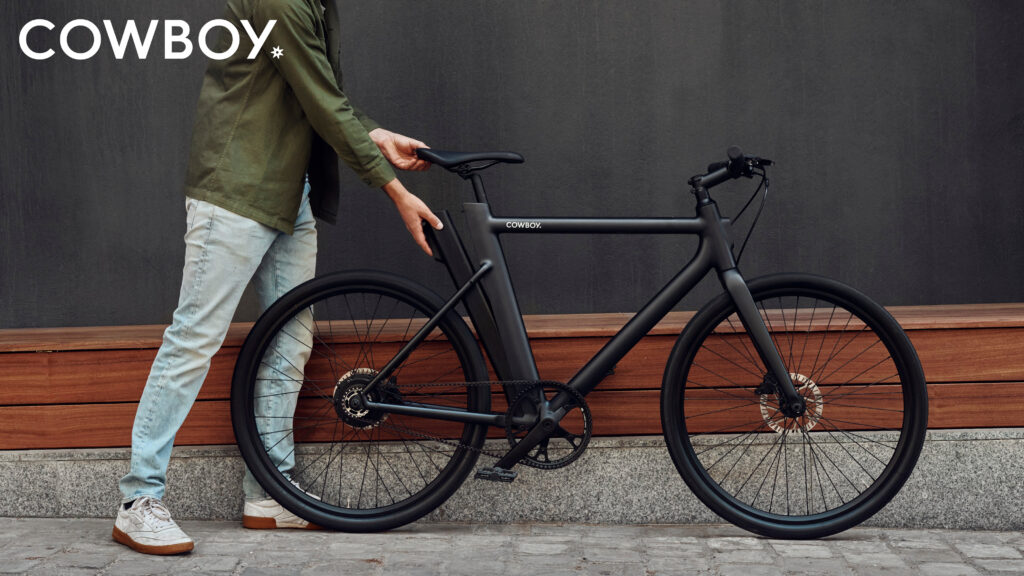
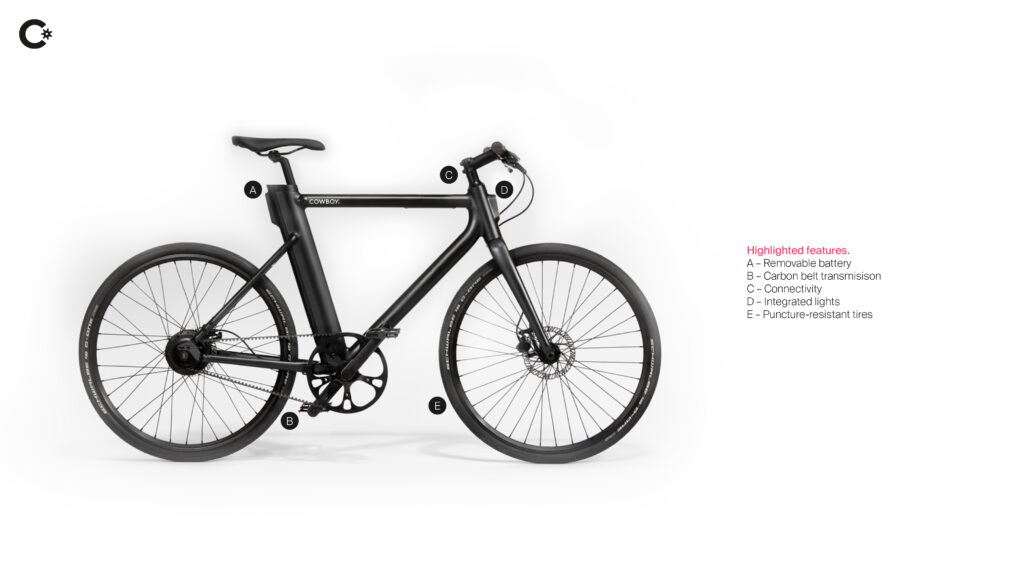
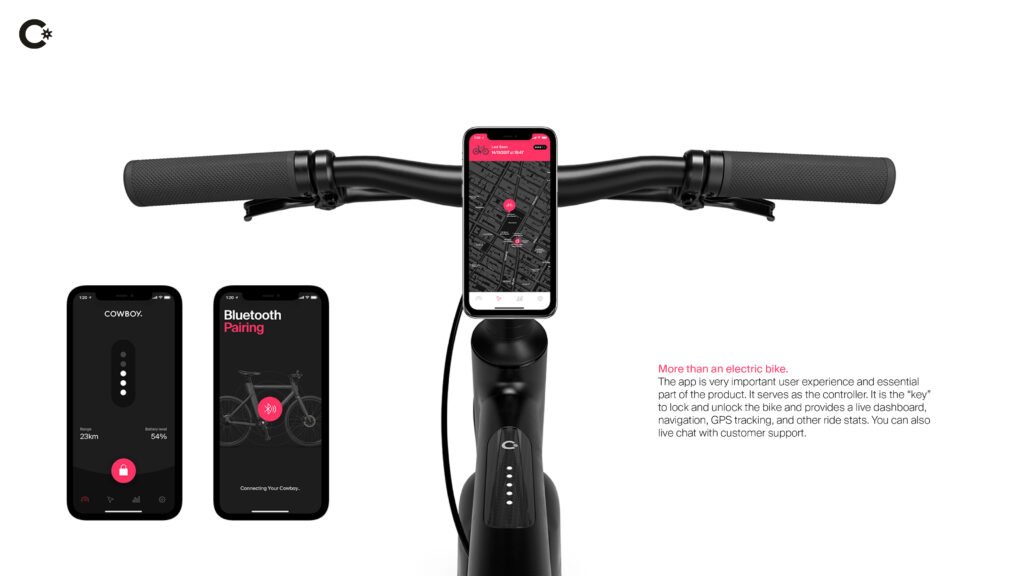
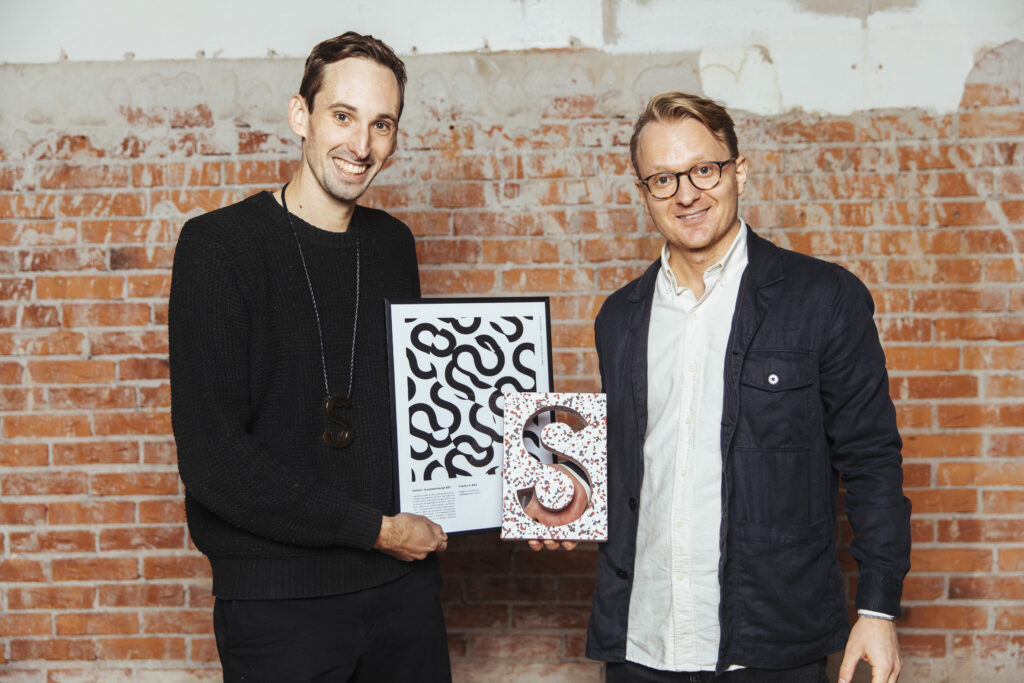
Winner 2020: Interior Architecture
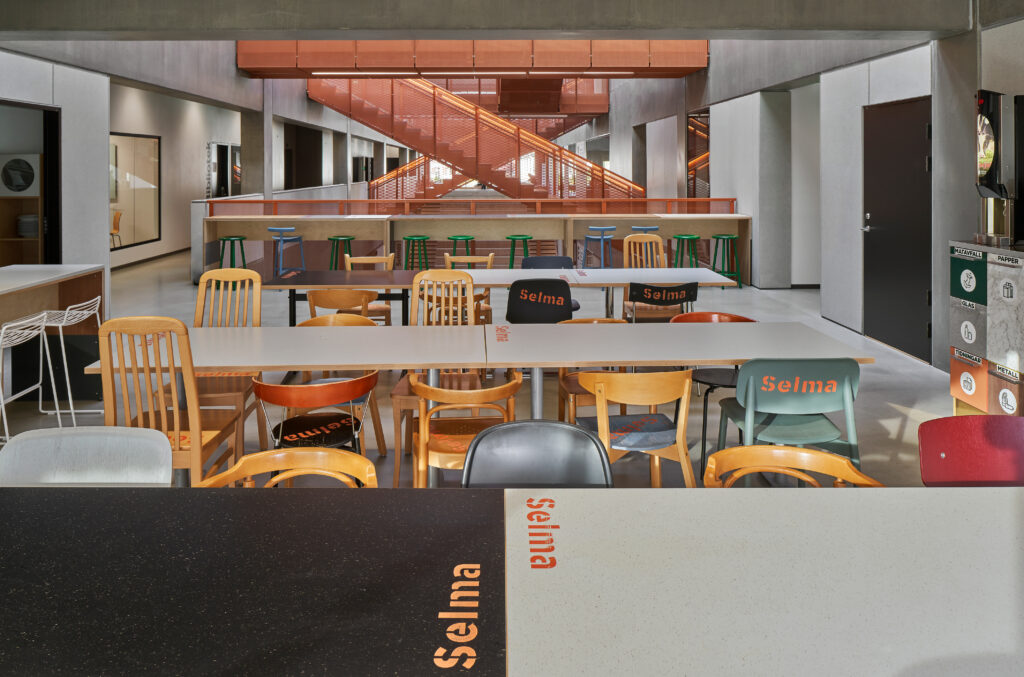
Selma Lagerlöfs center
Mixed-use civic building with room for culture; a library, art school, activities and administration. Flexible spaces adapted according to the activities. Built with great focus on reusing materials and furniture.
Reason
The recycled interior at Selma Lagerlöf’s centre is more than just an interior of a building. It embodies circular material movements through consistent and creative consideration, and demonstrates how welcoming and attractive interiors and environments are achievable with 92% reuse – a work of art in this day and age. With a daring colour tonality, the variations are tied together in the shapes and expressions of the recycling. The project sends a clear message of our time and paves the way for an entire industry as well as for society.
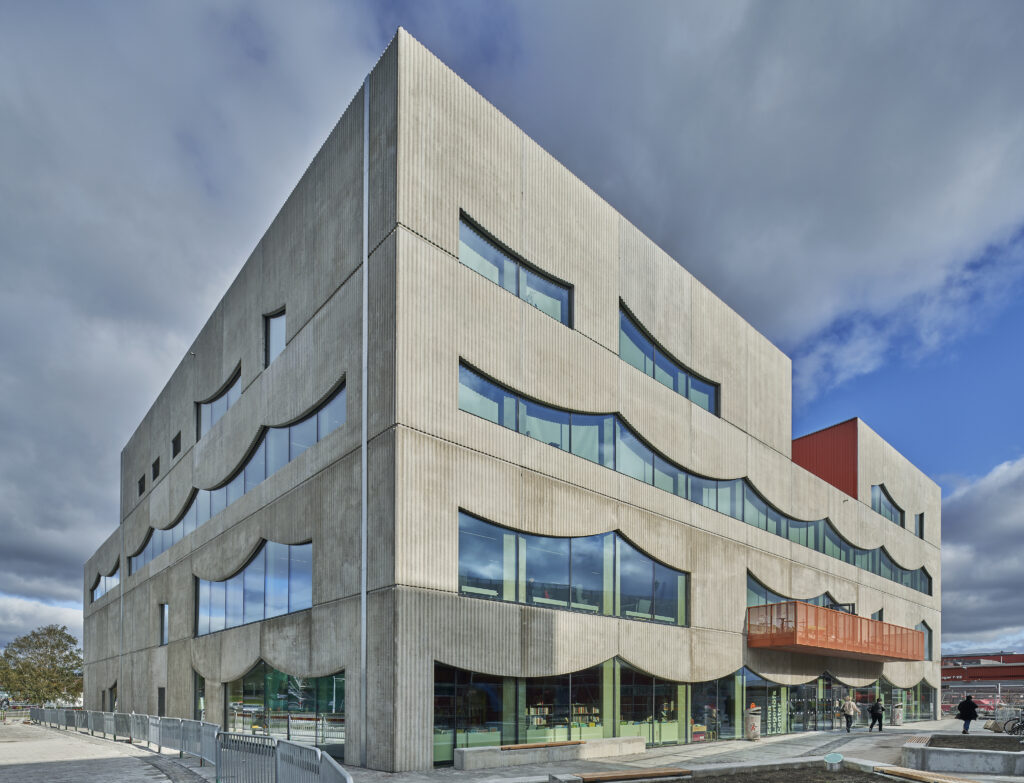
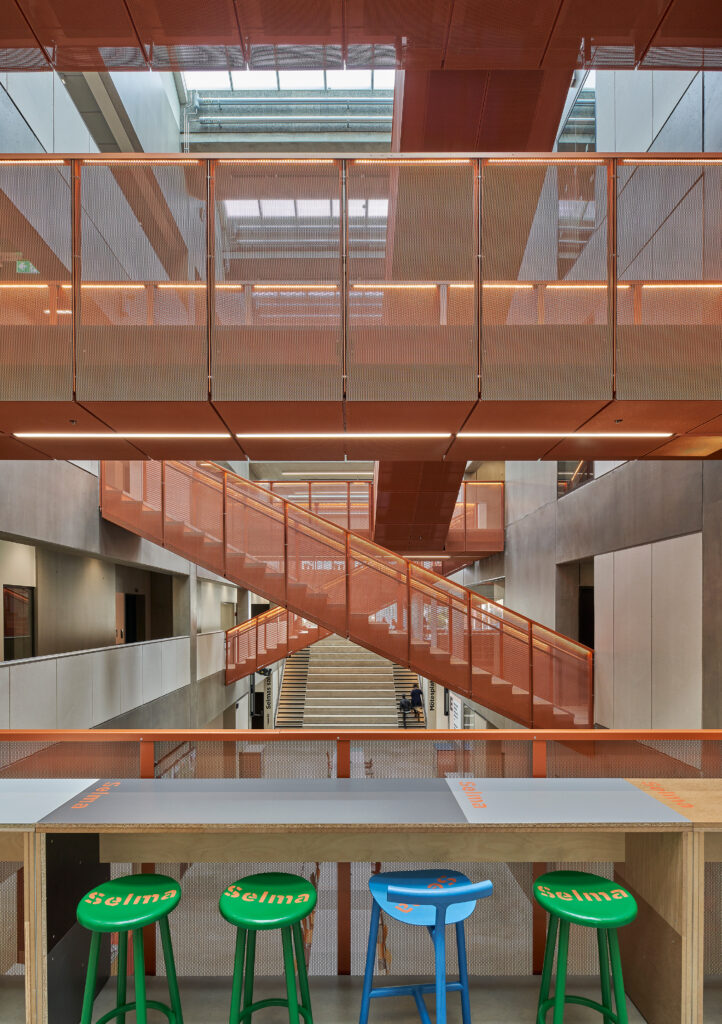
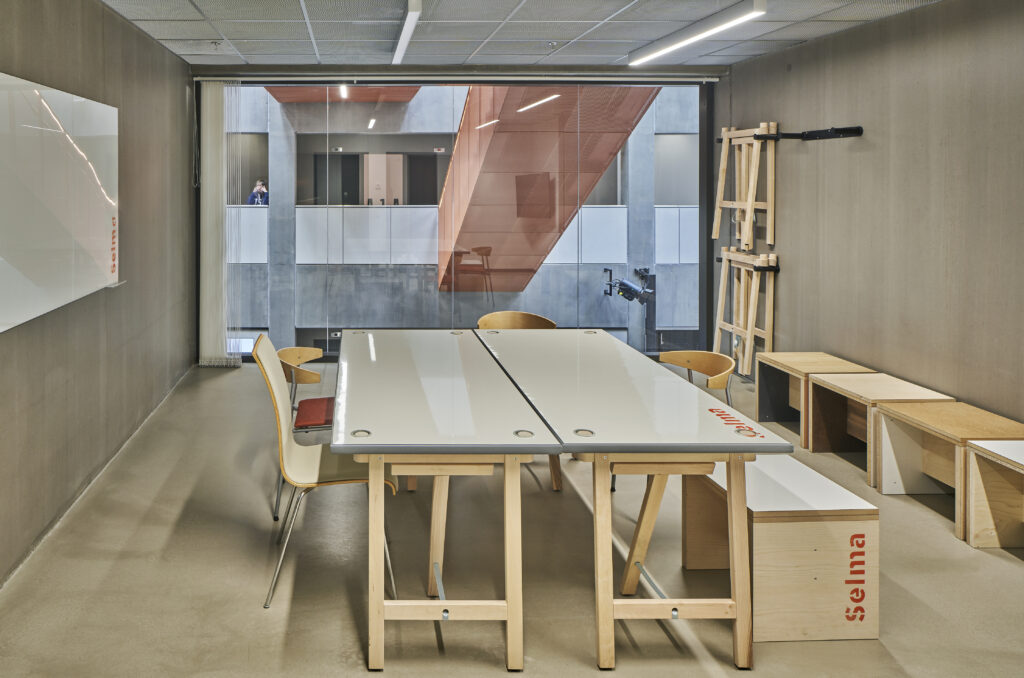
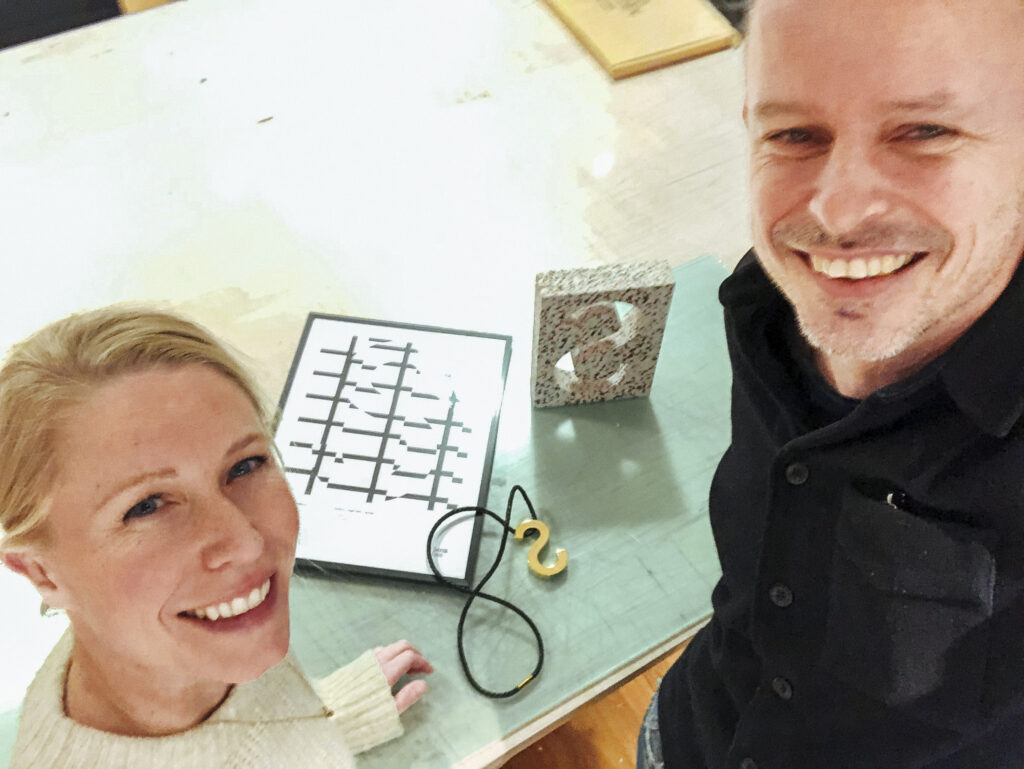
Winner 2020: Applied Arts & Crafts
17 000
Behind every number is always a person, a history, a work of art. In the migration debate, we tend to transform living human beings into anonymous volumes. 17 000 became a number that at one point made an impression on Skaparkollektivet Forma, a calculation that appeared in the media on how many people were going to be deported from Sweden to Afghanistan. This work was made in order to visualise and understand the number, consisting of 17 000 unique little artworks mounted in wooden frames.
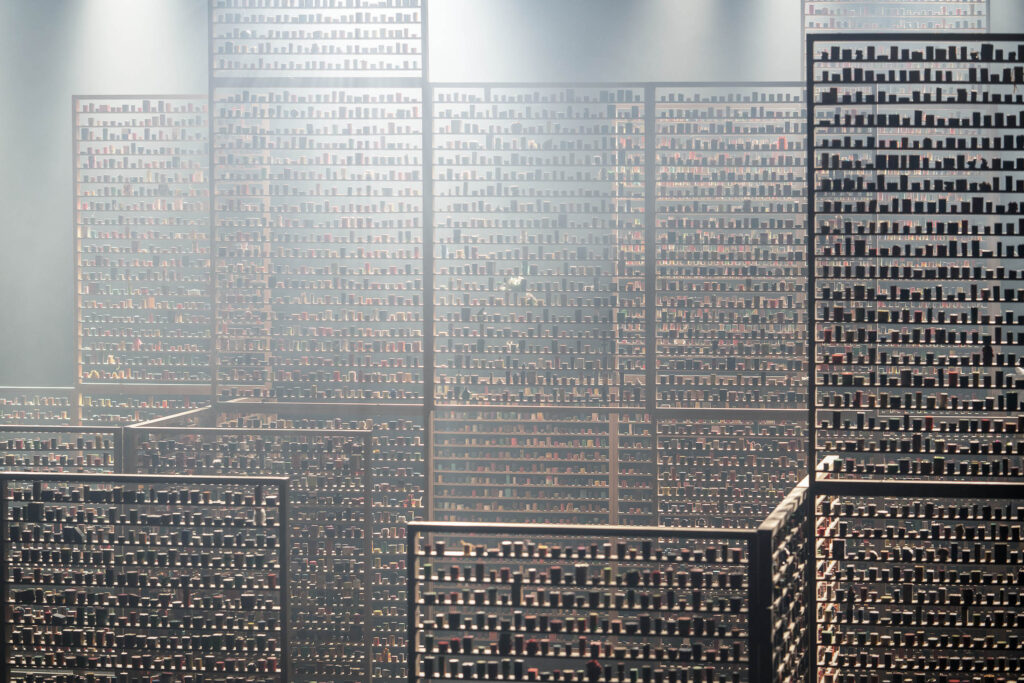
Reason
In seeing the artwork as a method in an aesthetic, conceptual and powerful design, the Jury were unanimous in naming 17 000 this year’s winner of the category Applied arts and crafts. An unusually large collective creative process illustrates politics in a tender, poetic and inclusive way. Idea and execution are married and materialise a number as a bodily experience, making 17 000 a truly monumental work to be experienced in many ways and places.
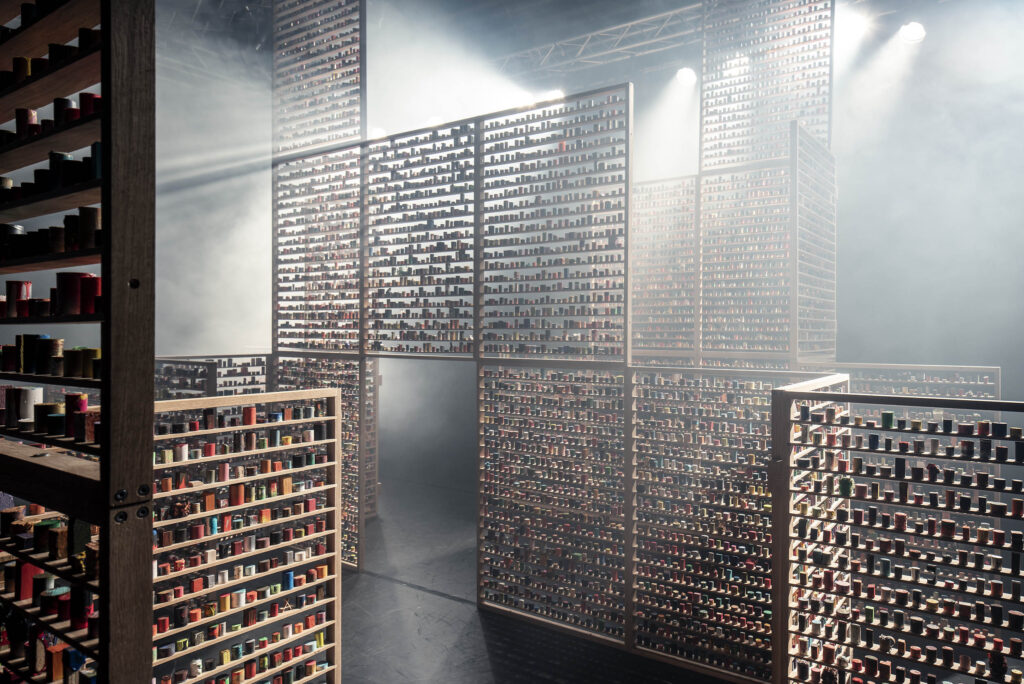
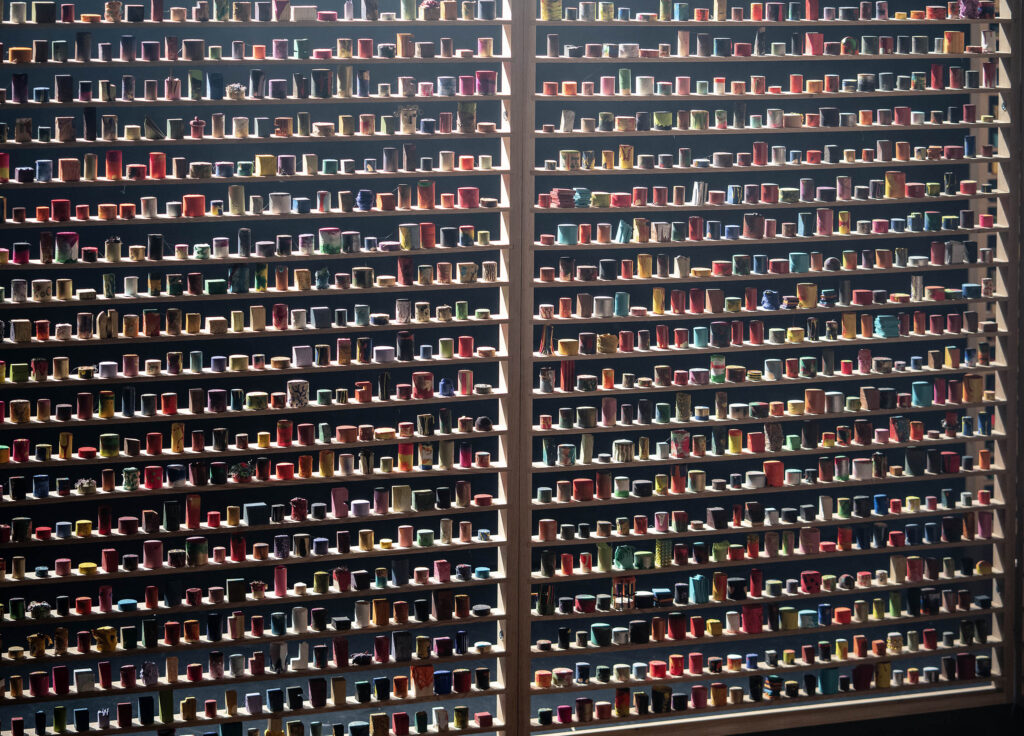
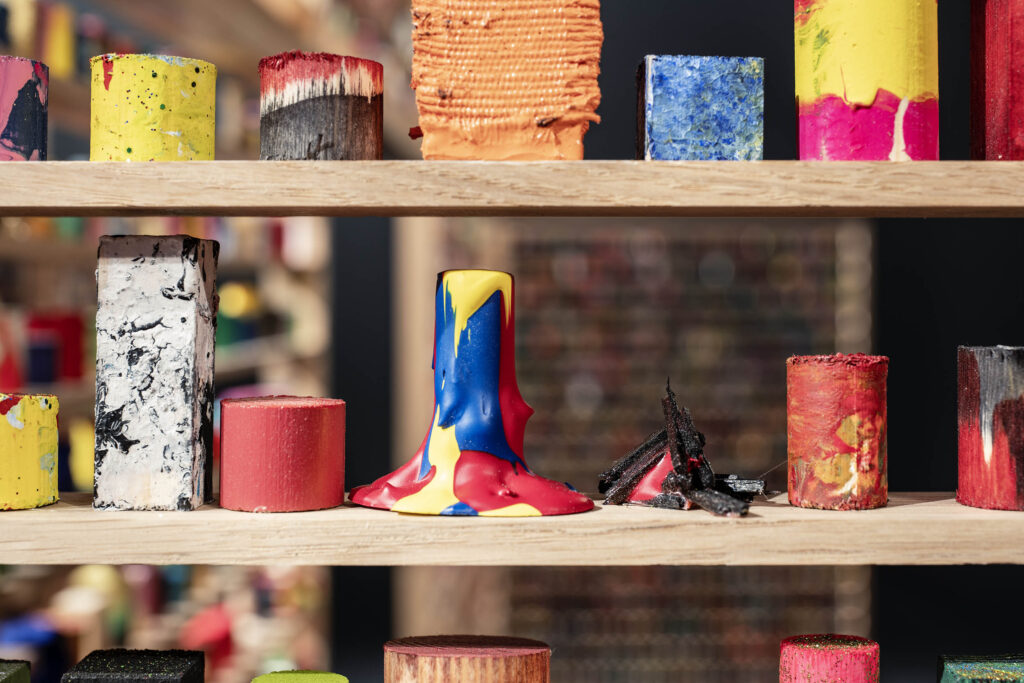
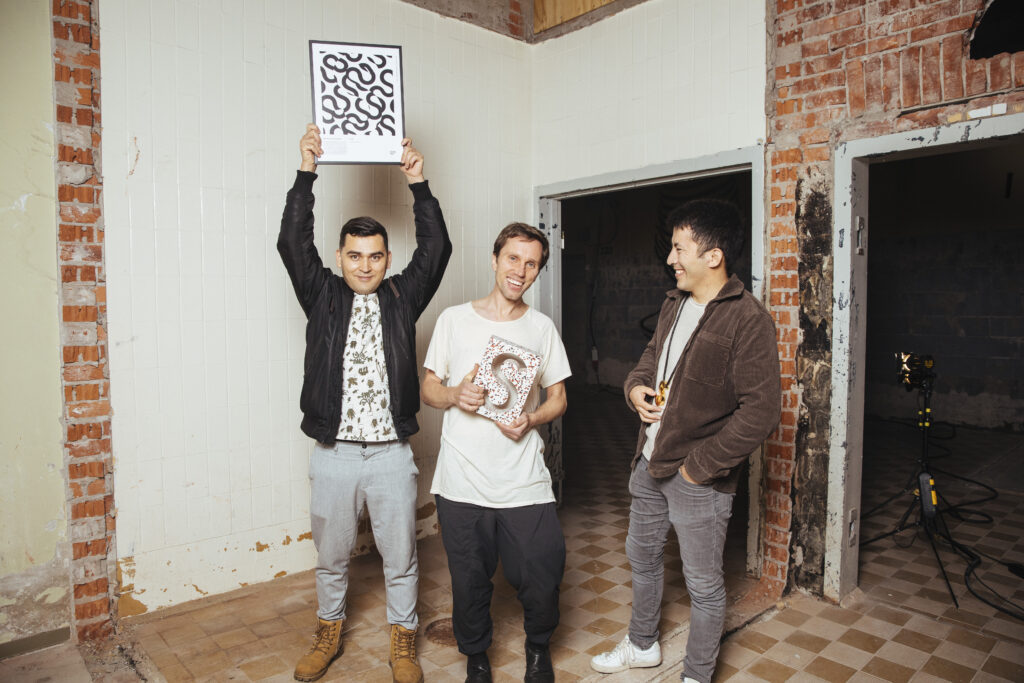
Winner 2020: Light & lighting
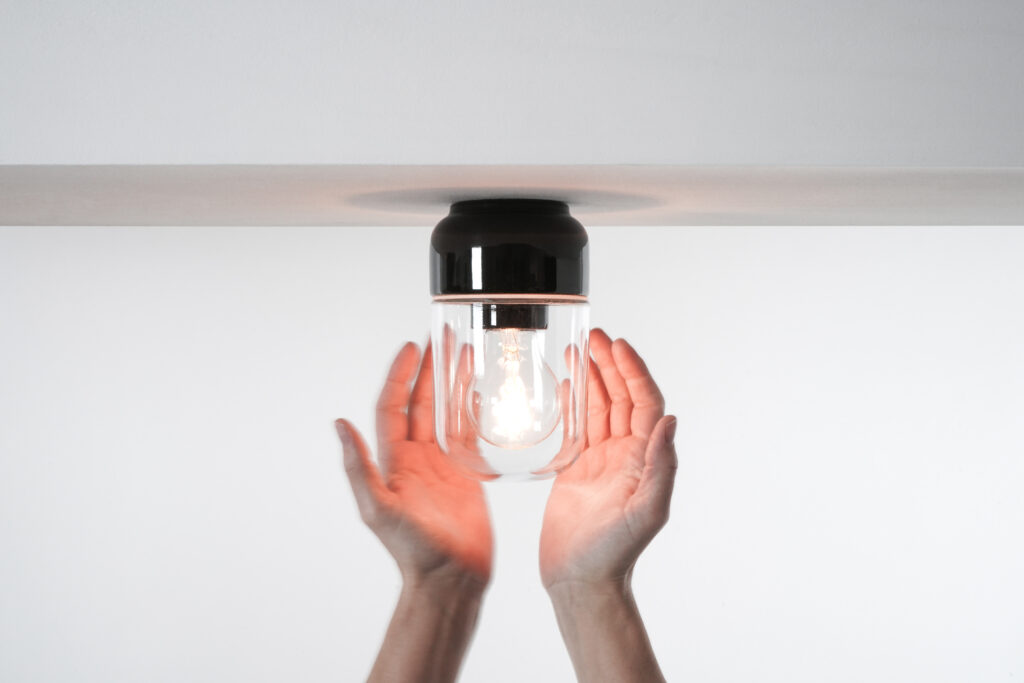
Ohm Collection
A collection of luminaires in pressed porcelain. Each component is exchangeable to maximise lifespan. All fixtures are rated IP44 and function in running water both indoors and outdoors. The design is inspired by the century-long history of Ifö Electric and serves as a tribute to the durable pressed porcelain.
Reason
Loyal to their client’s manufacturing tradition, Kauppi & Kauppi have designed a family of products that suits most living environments, both indoor and outdoor. The design is simple and timeless, which along with the material durability, results in a product with exceptional longevity. The ceiling and table luminaires spark a relationship with the viewer and emphasise the wet-pressed porcelain as a carefully worked material of aesthetic value. Easily replaceable components in combination with a broad technical range guarantee further durability and justify the initial energy consumption of production.
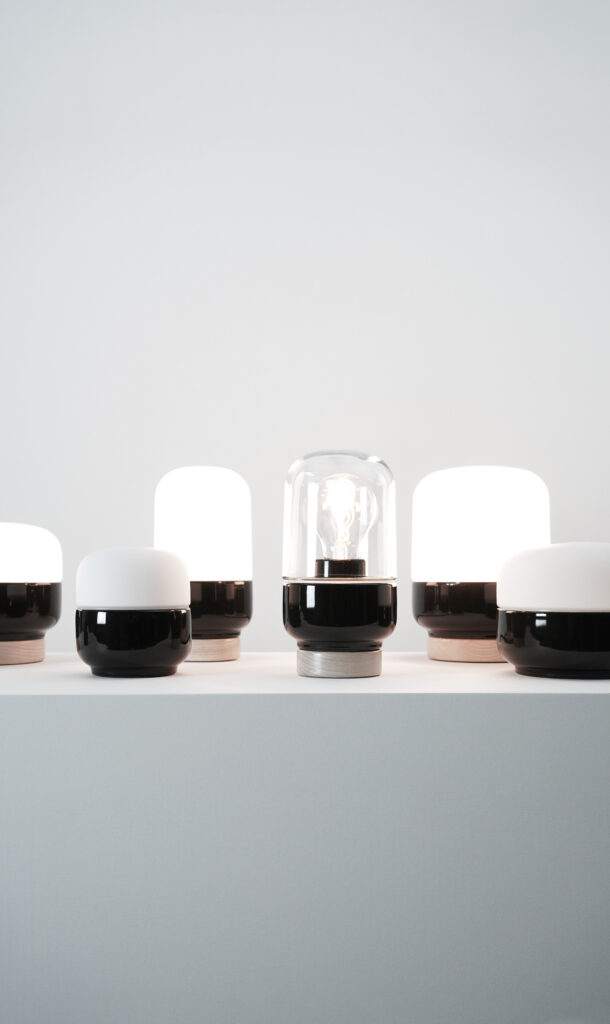
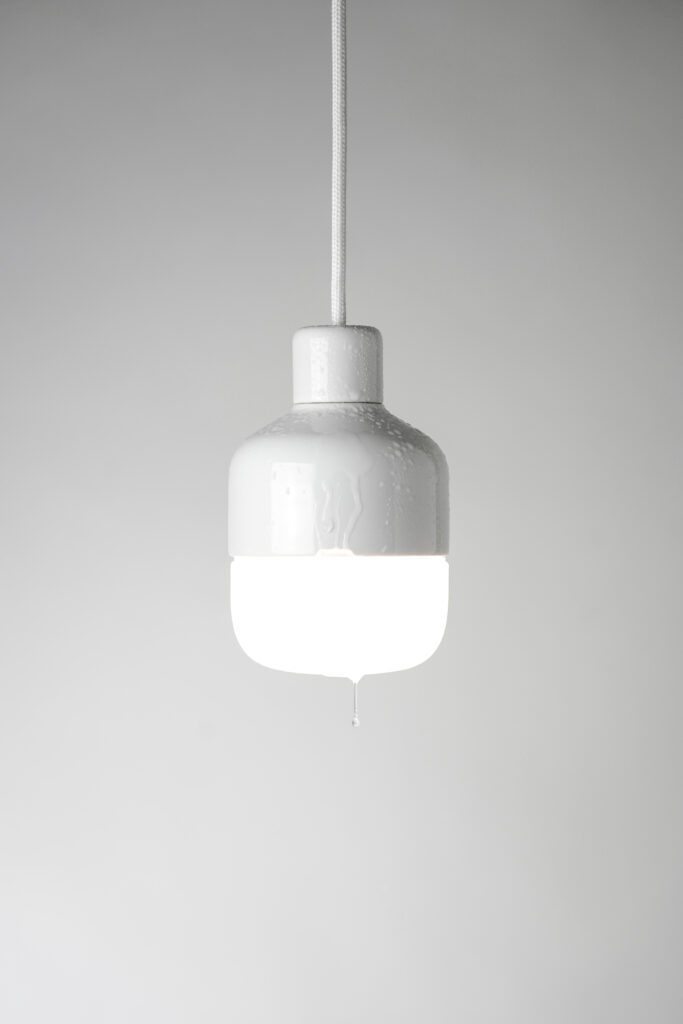
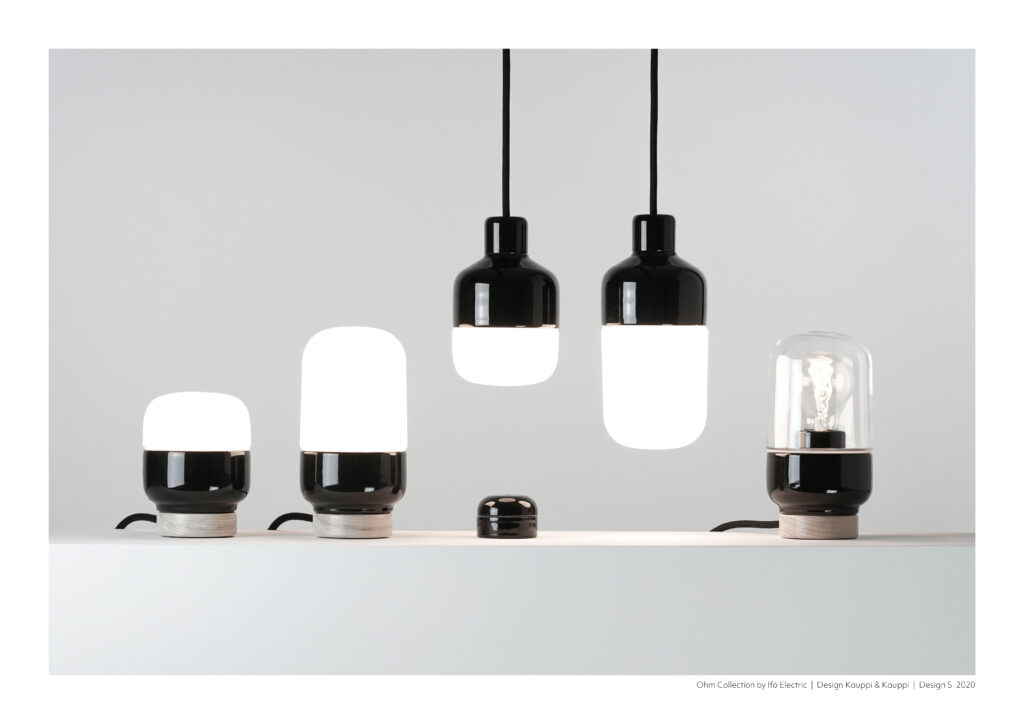
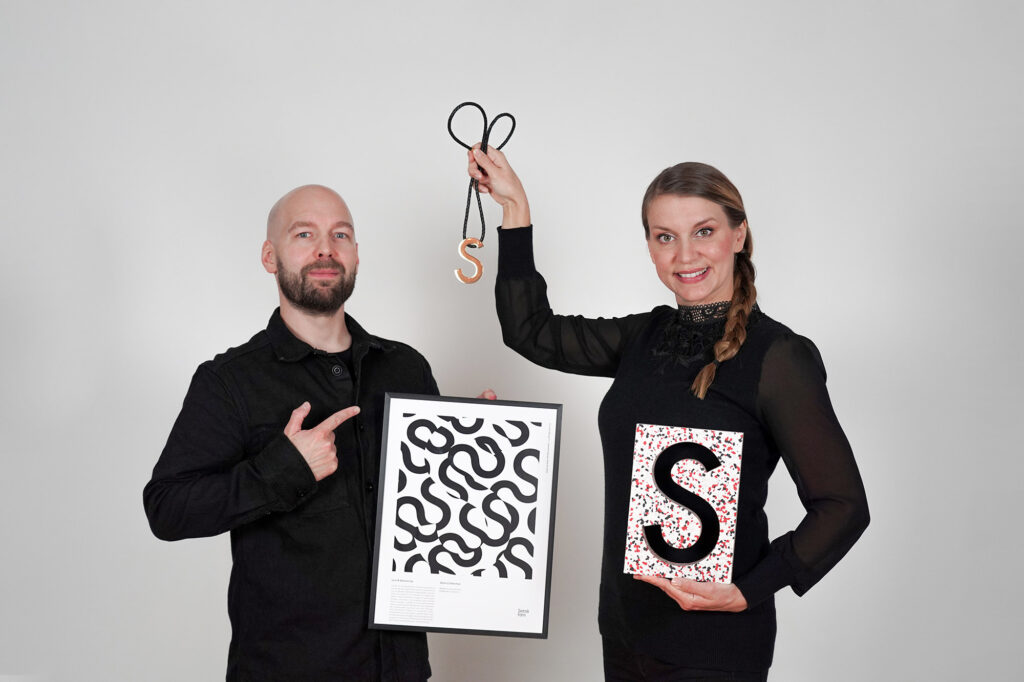
Winner 2020: Fashion & accessories
The naturally better sweatshirt
Basic sweatshirt made of otherwise scrapped Swedish wool. The production uses minimal resources, no dyeing and 100% natural materials with no plastic, down to the slightest fibre. Their business model offers a lifetime repair guarantee and takes back old unwanted garments to make new products. All garments are fully compostable.
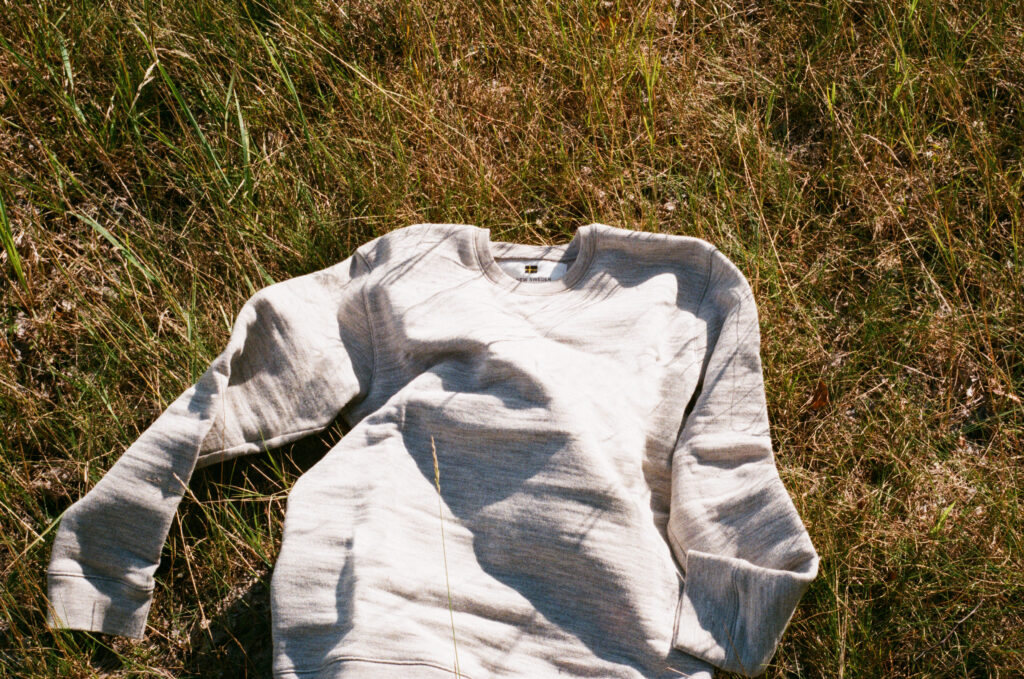
Reason
A seemingly simple design fits a revolutionary idea: Swedish non-toxic wool is a resource we must use. The proposal came to inspire other industries and thus lead to a radical appreciation of local materials. This garment, part of Swedish cultural heritage, has the potential to change the entire international wool industry.
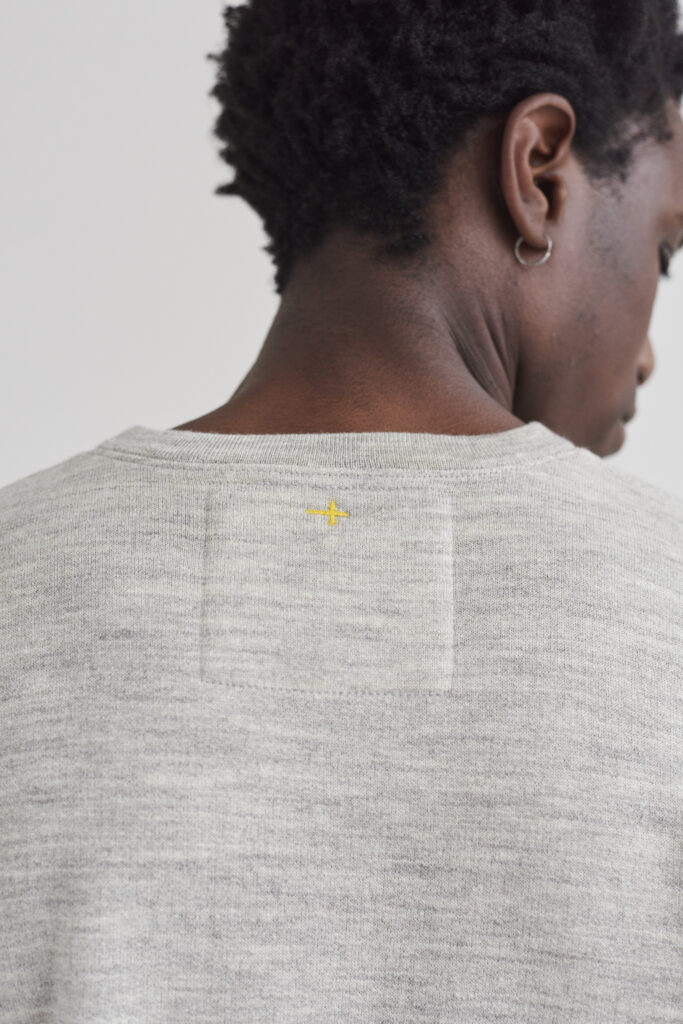
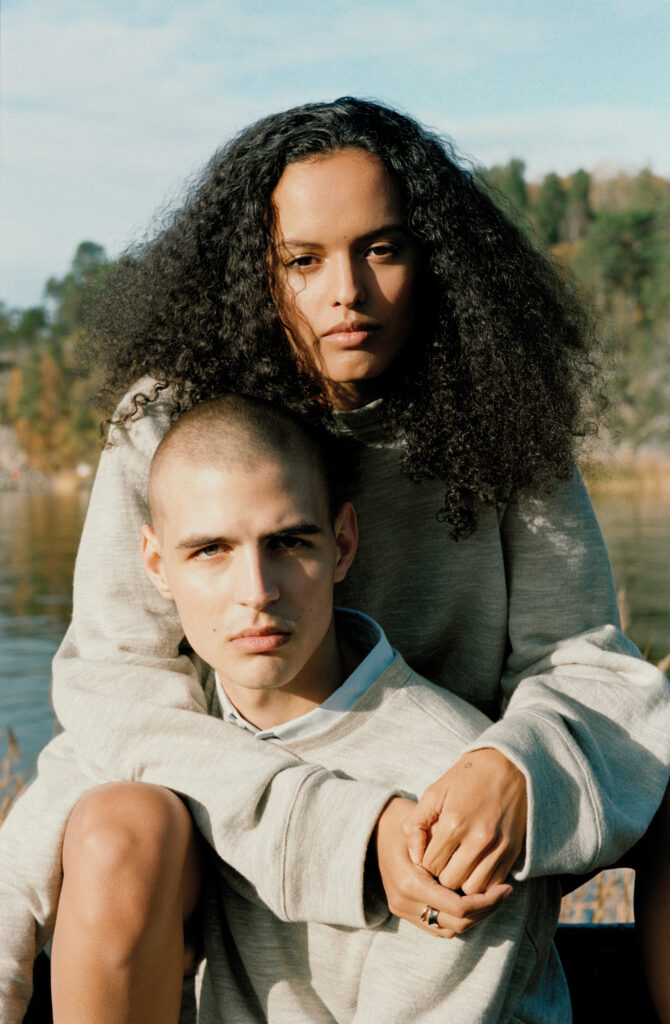
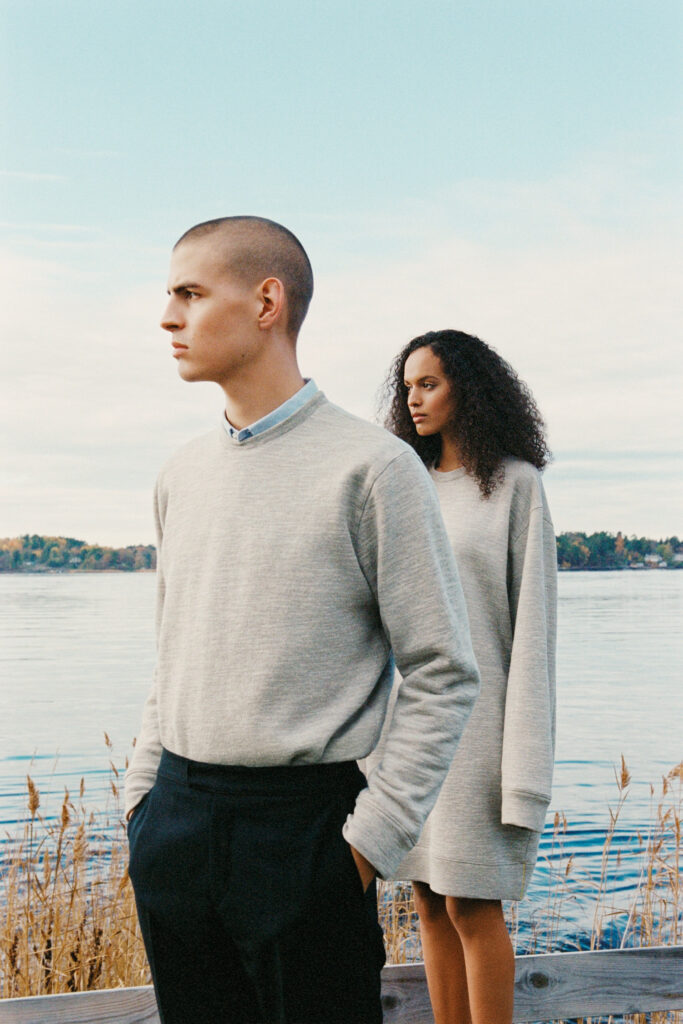
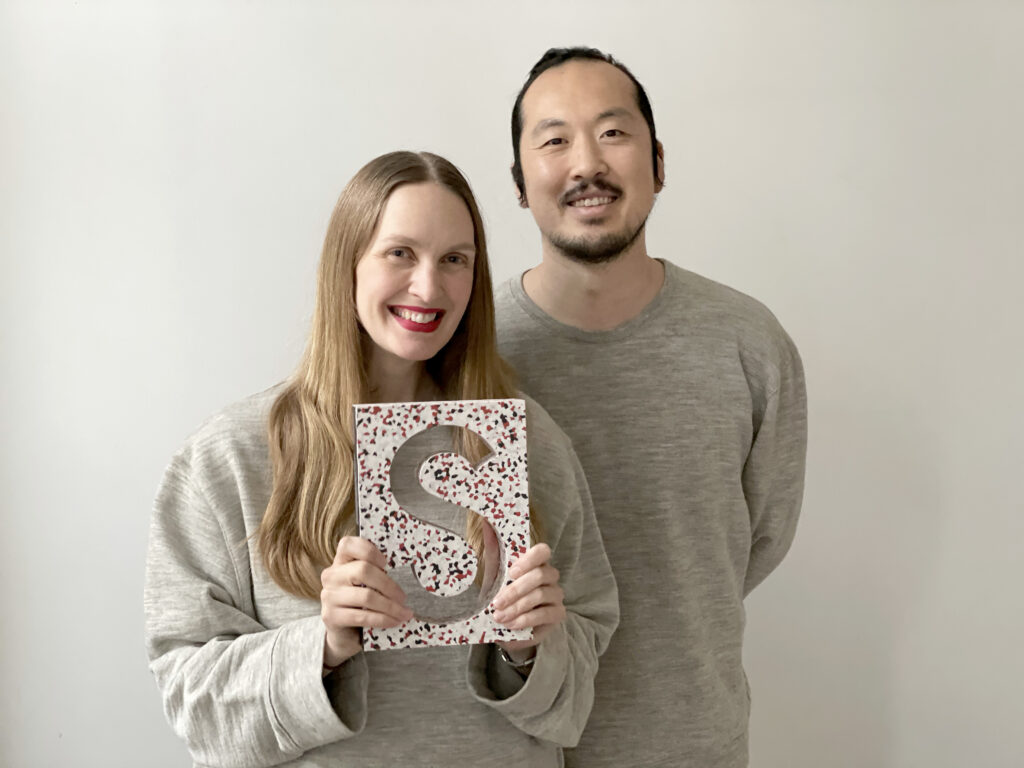
Winner 2020: Furniture
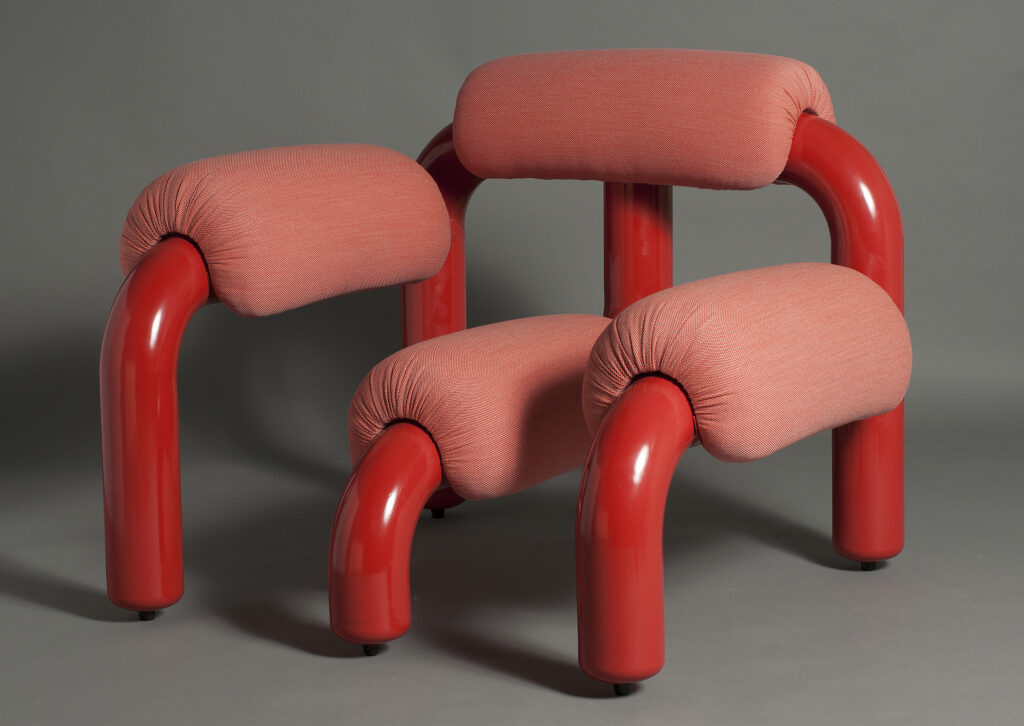
Lobster
Armchair whose design emerged from studies in how children and adults can sit comfortably in the same piece of furniture, both individually and together. The frame of steel tubing provides stability and padded cushions create a familiar design, while the openings offer new ways of sitting. Lobster is a chair that understands that we all have different looks and different needs.
Reason
Is it a chair, a sculpture or a toy? It’s all of them at once! Martin Thübeck’s bright red Lobster meets all the requirements of a chair, yet questions our notions of how a comfortable armchair should look. In serial production, it would challenge the industry to push its limits, while keeping that sculptural clout. The design is as permissive for restless children’s legs as it is for tired office backs on a Friday evening, and will fit a preschool, museum or lounge alike.
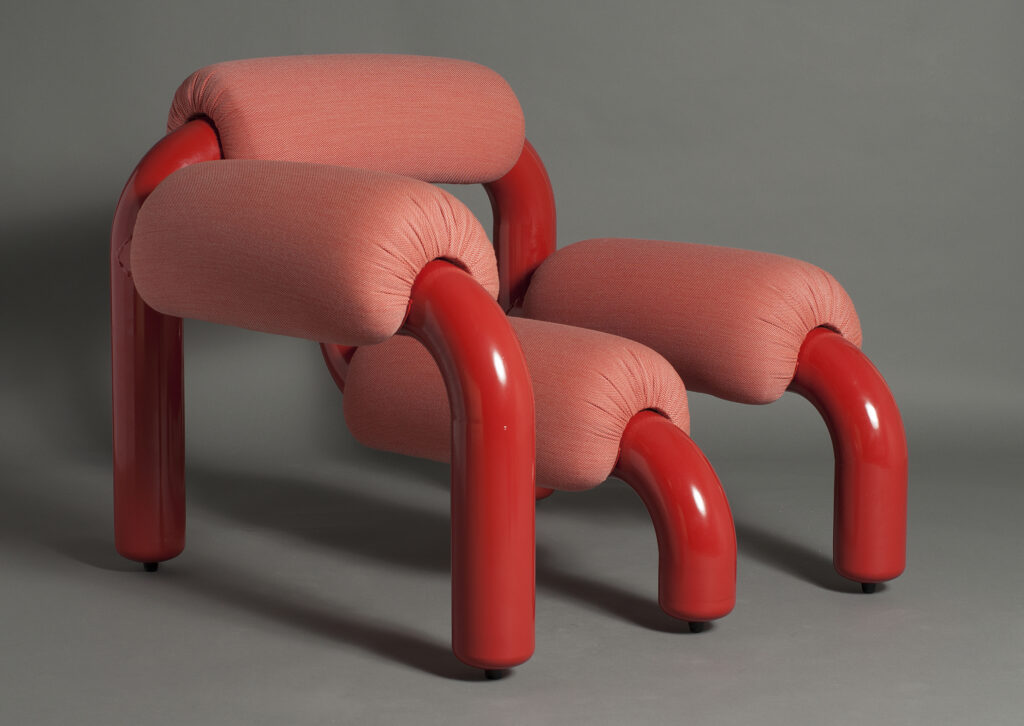
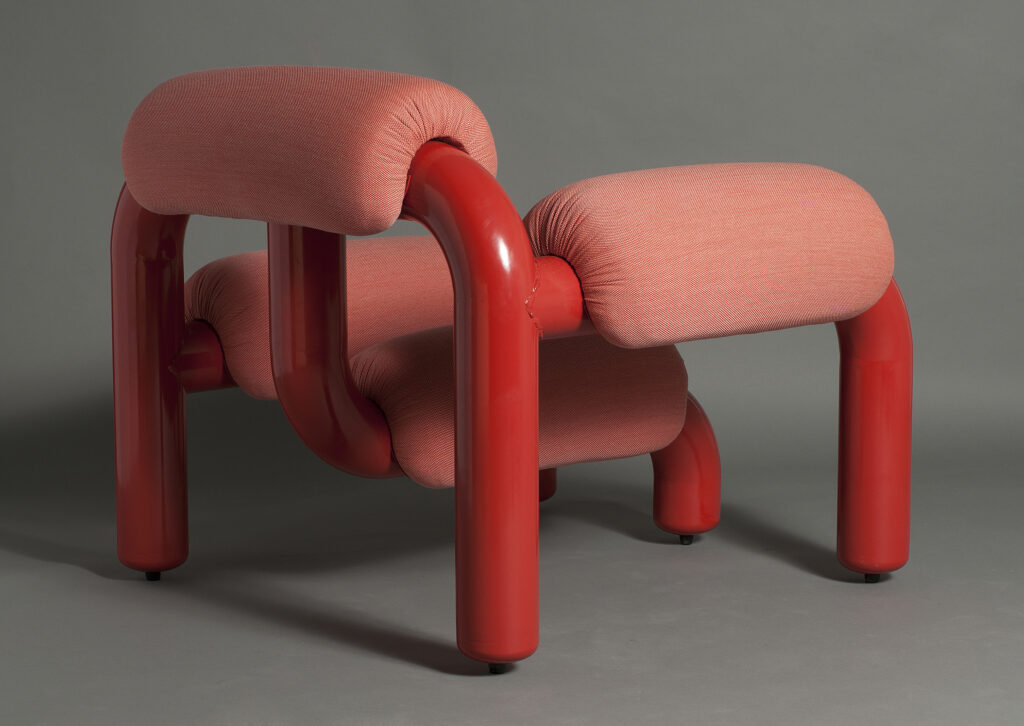
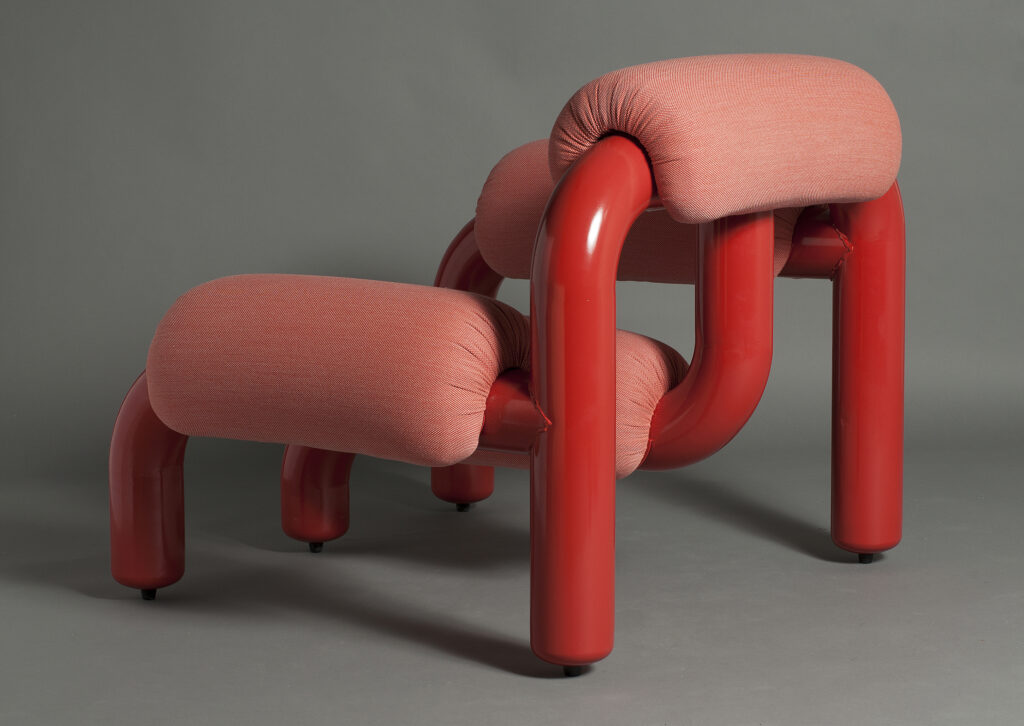
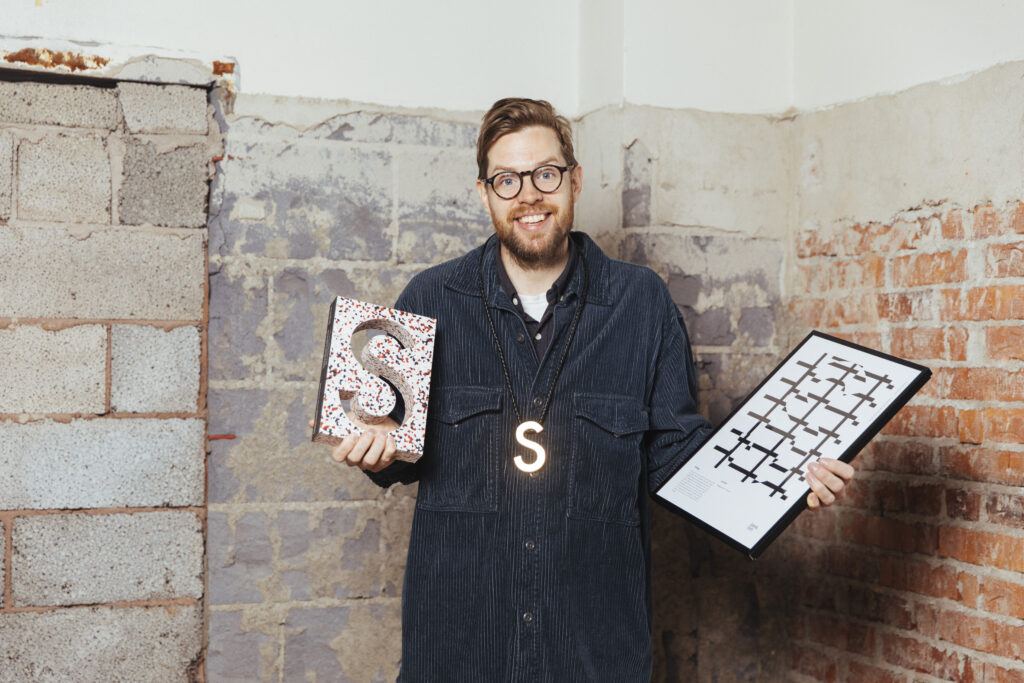
Winner 2020: Game design
Sayonara Wild Hearts
A music-based action game. The main character rides motorbikes, skateboards and dances through surreal neon landscapes, collecting hearts, avoiding obstacles and fighting enemies. Each level has its own dedicated song.
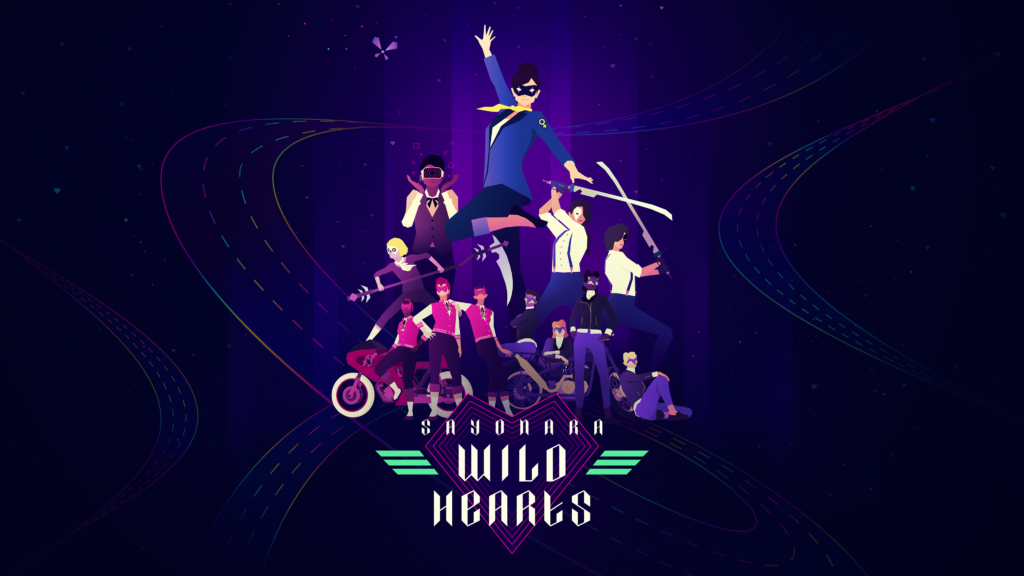
Reason
This is a full experience of adventure, action, joyrides and visual fireworks. It brings an experience above and beyond, polished to a degree where every game element has been sculpted with love and care. It is psychedelic, mesmerising, sweet and touching on perfection – it opens our eyes to what the future of games can be!
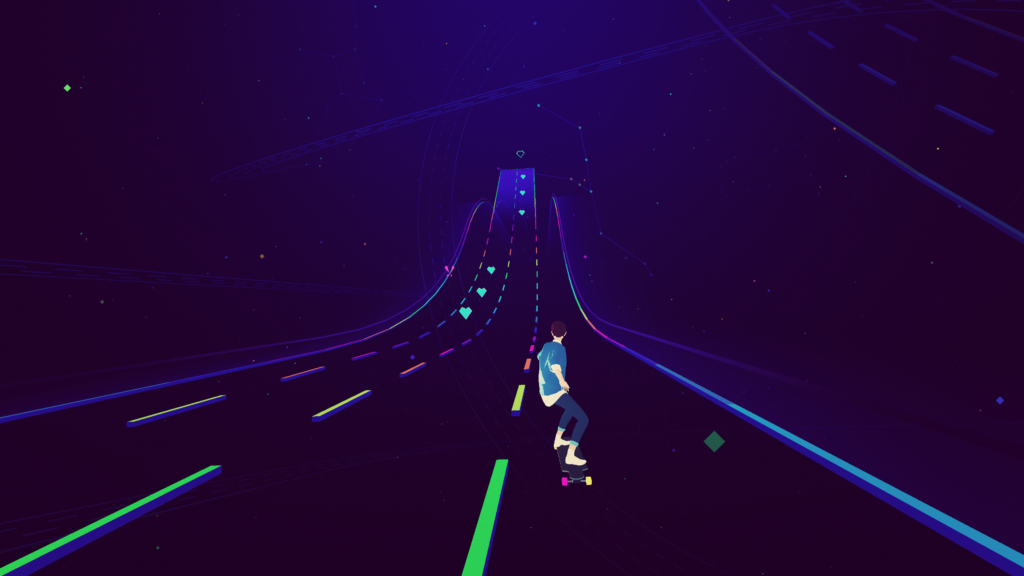
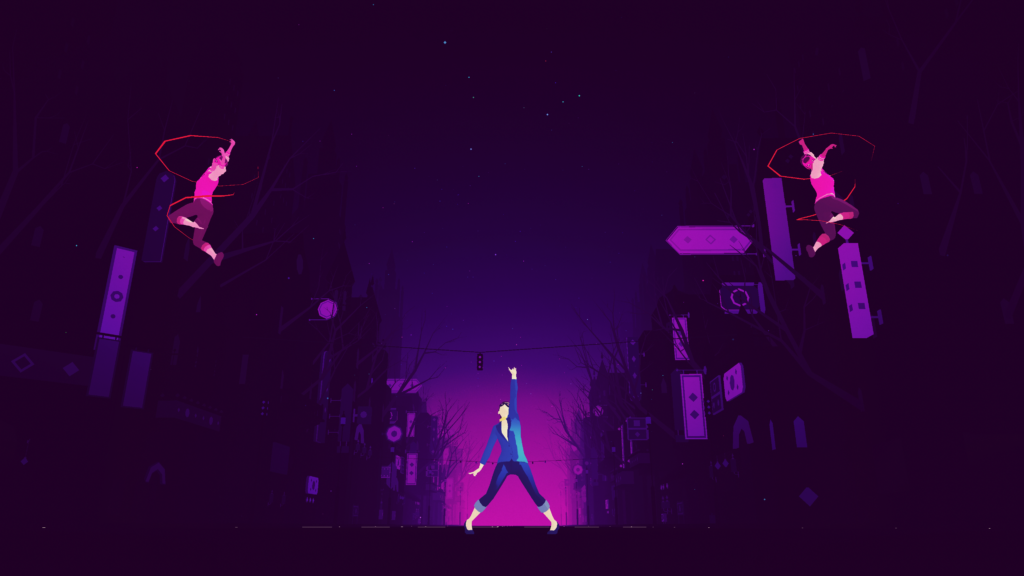

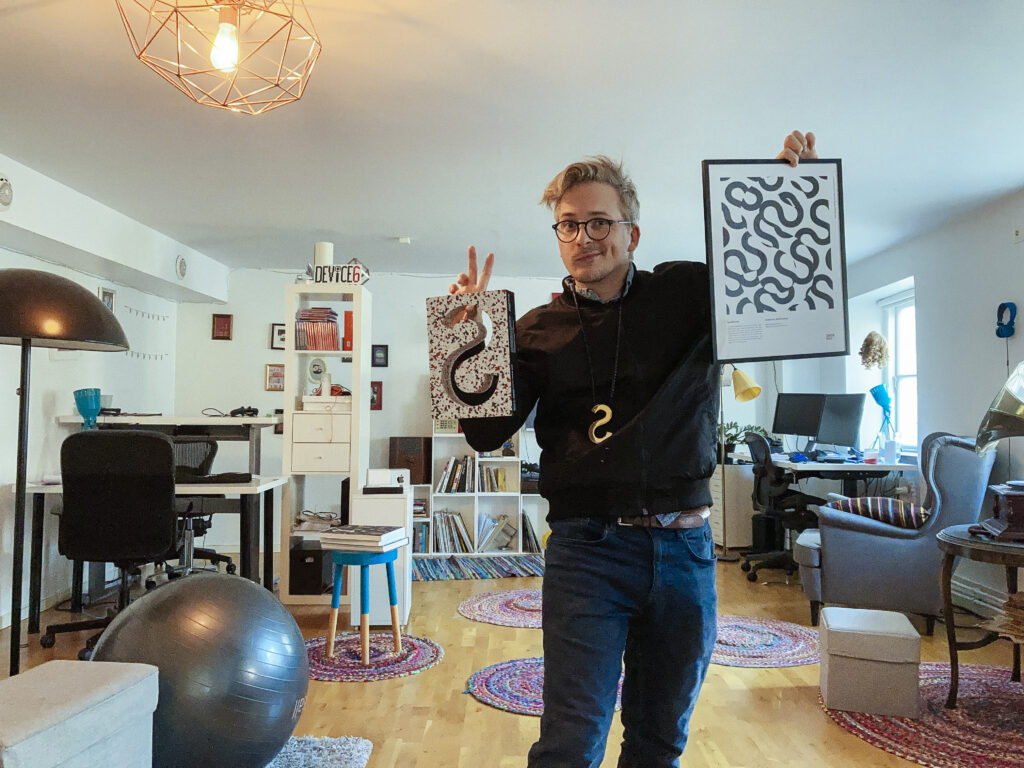
Winner 2020: Textiles
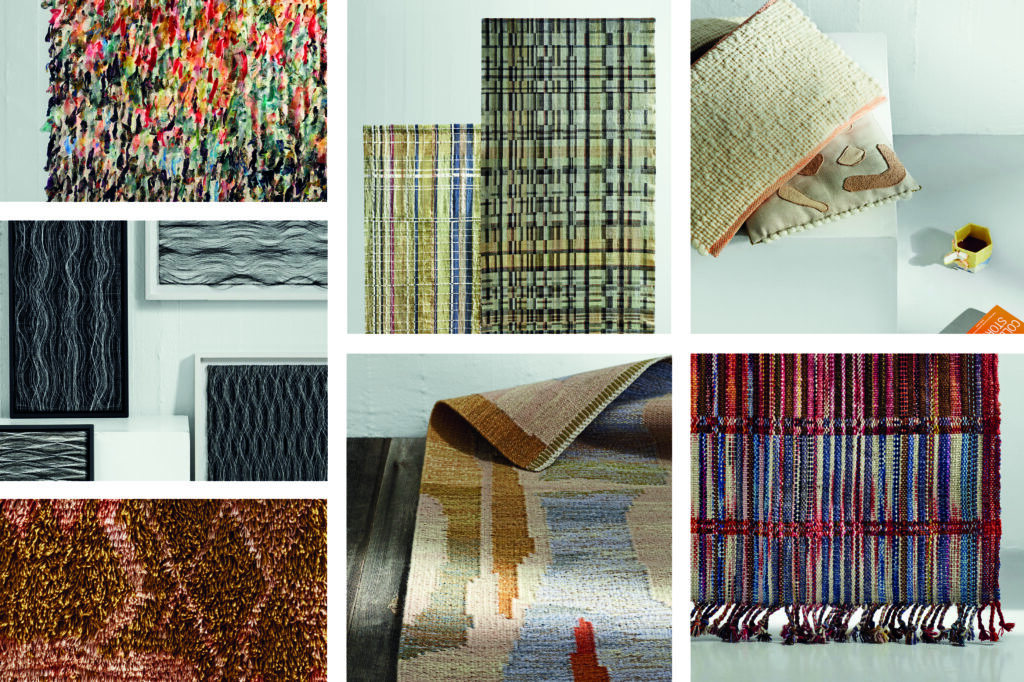
Studio Supersju x Carl Malmsten
Studio Supersju is a woven interpretation of Carl Malmsten’s furniture and philosophy. The works challenge contemporary weaving and use the shop as a platform to reintroduce contemporary crafts into our everyday objects. The group made seven rugs, all based on a common theme, from 3D pieces with fibre optics to colour effects where the twist of the yarn de-termines the shade. The purpose of the group includes passing on technical and material skills, and together they create platforms for communicating the craft of weaving to the public.
Reason
A magnificent collaboration by a group of individualists who interpret one of our great furniture designers. The result: a high-class textile work based on ancient crafting traditions, creating a modern expression and a design that makes our relationship to objects more sustainable.
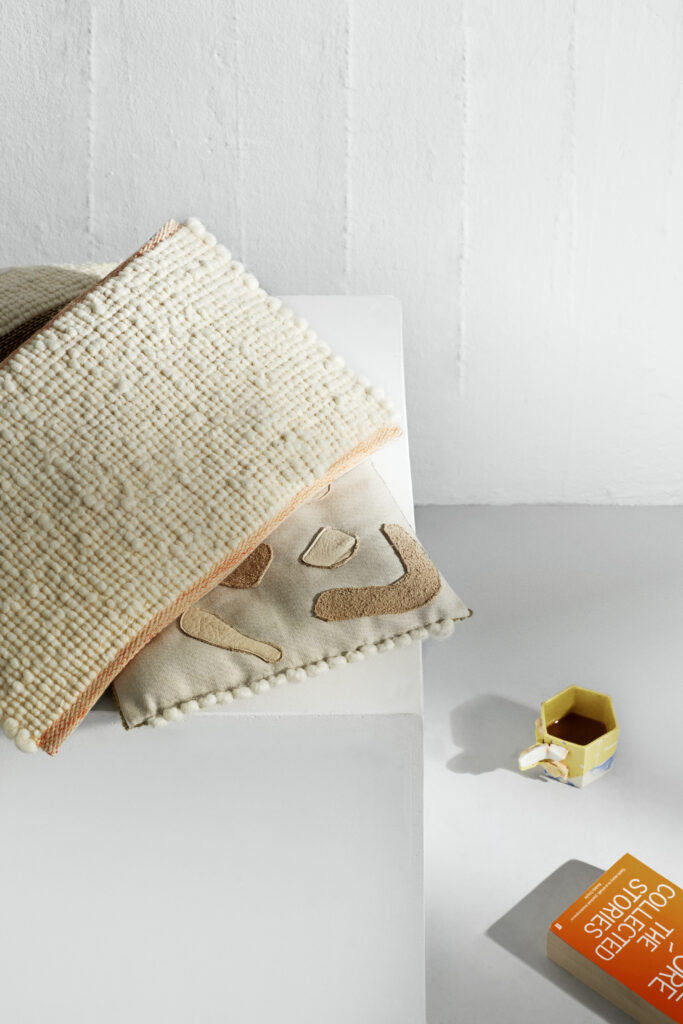
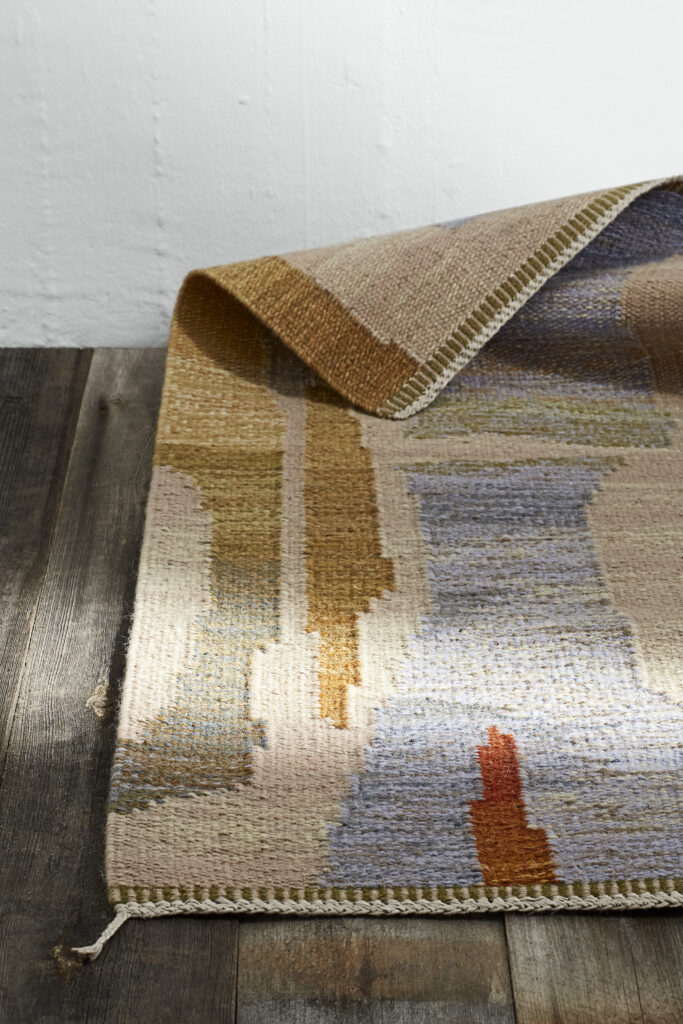
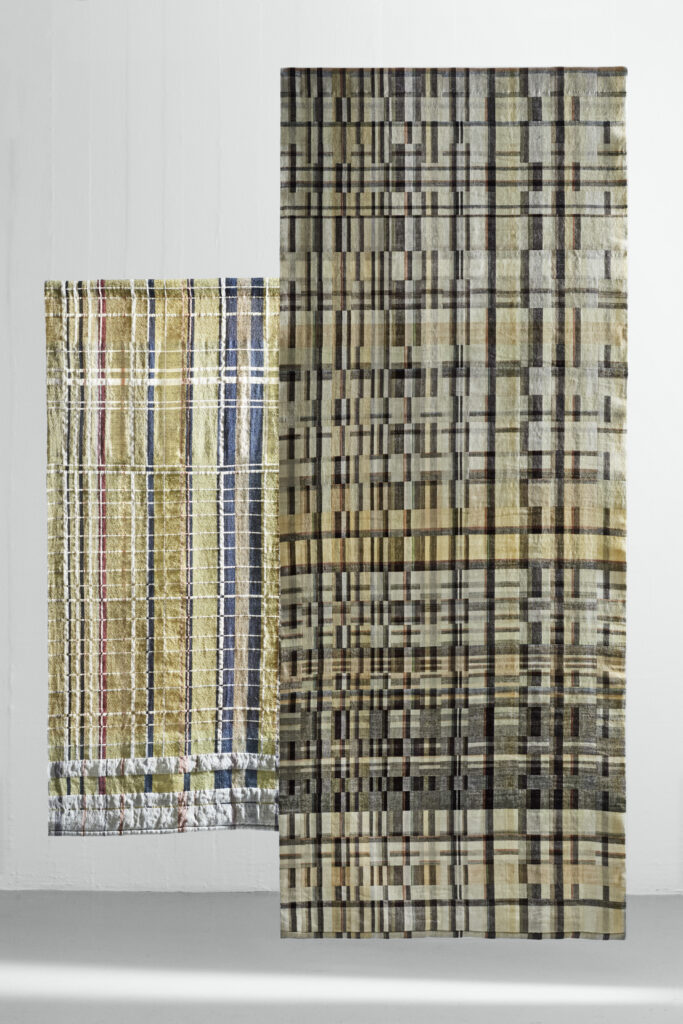
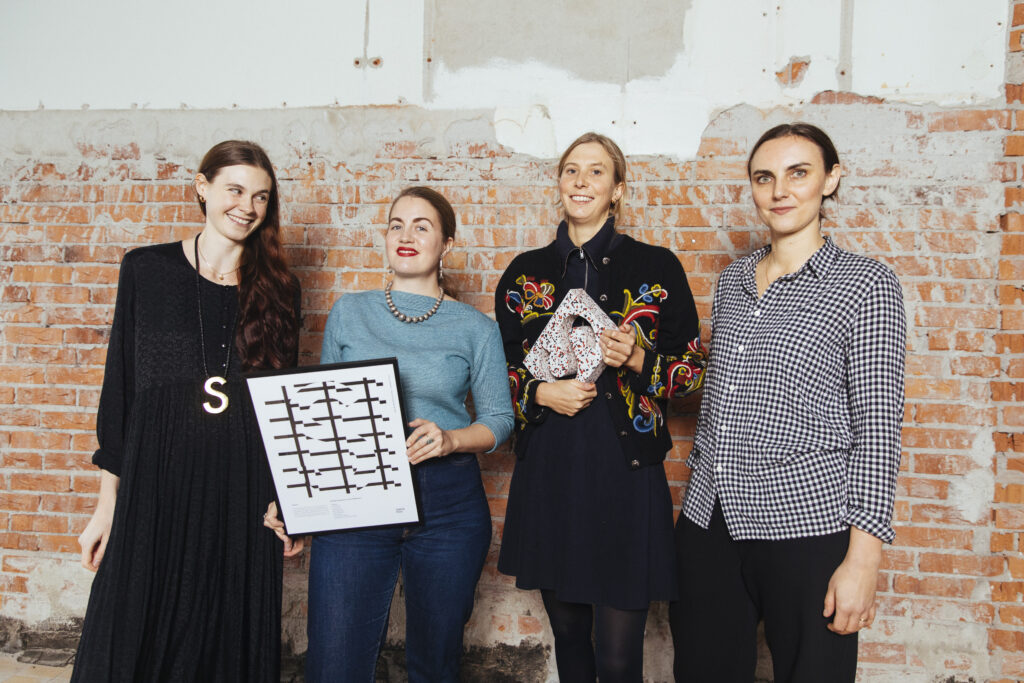
Winner 2020: Service design
Stim Music Room
A 200 square metre co-working space and studio complex in central Stockholm. Stim Music Room is the result of a study of challenges faced by young song-writers. In-depth interviews identified seven different areas of development, of which a whole five were met by building a physical meeting place. The result transformed an entire floor in the Stim Building into a creative and communal workplace where songwriters have daily access to a recording studio, industry knowledge and networking, completely free of charge for Stim members.
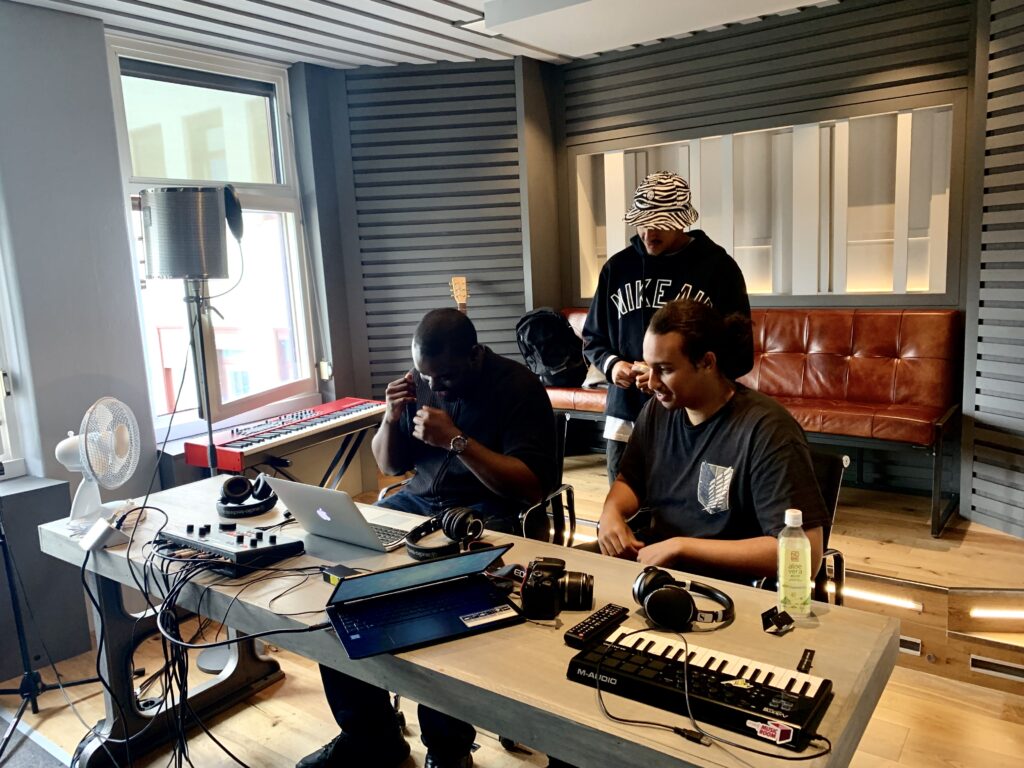
Reason
Through a well founded design process, Stim have made the entire journey from needs analysis to a value adding solution for their users. Stim Music Room demonstrates the importance of physical meeting places in a digital world and adaptability under ex-treme conditions. An excellent example of how service design creates business advantage!
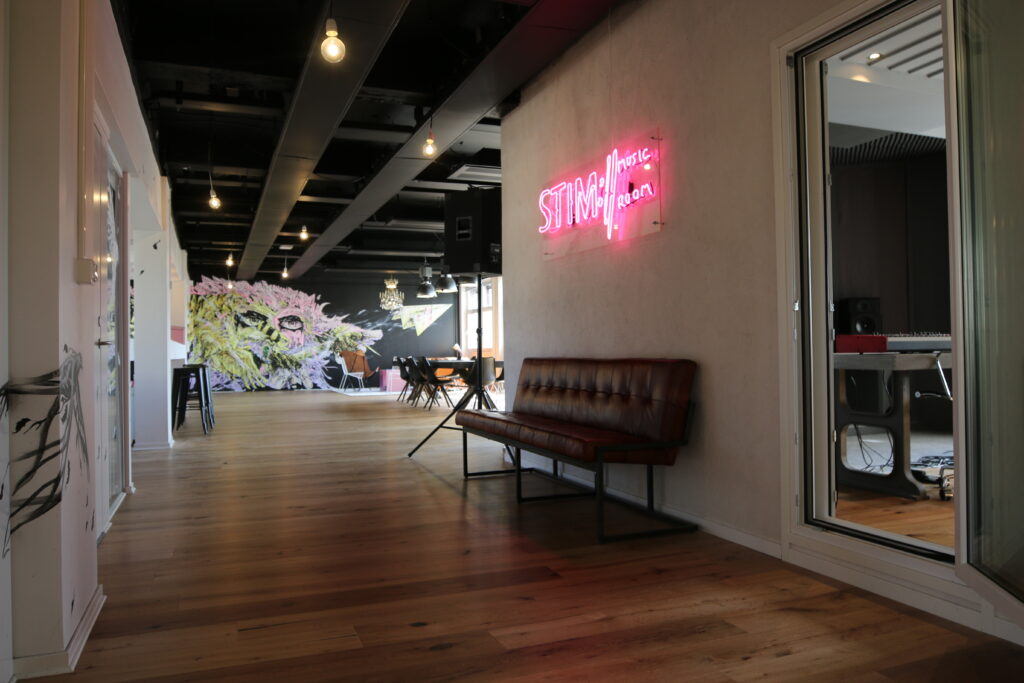
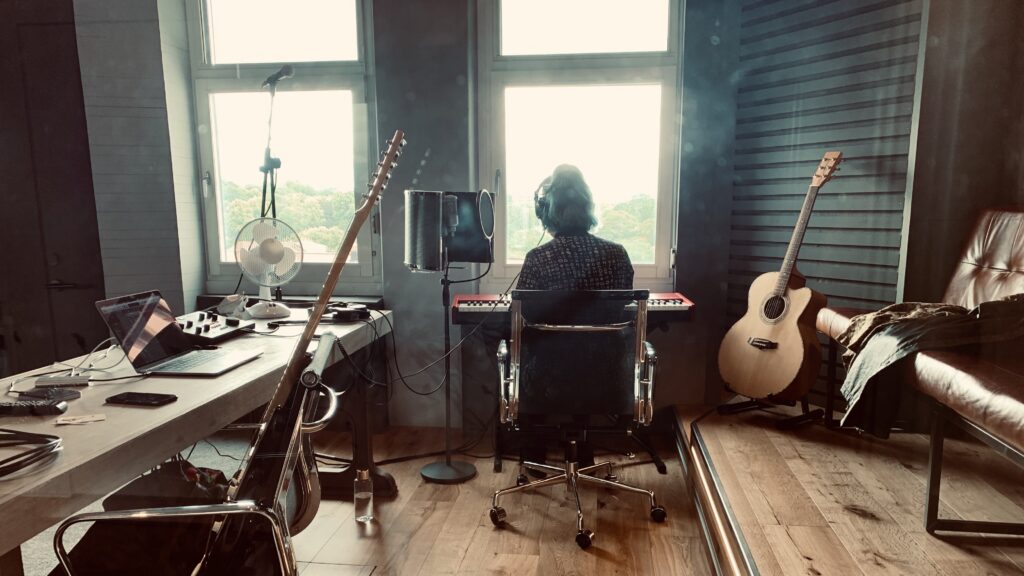
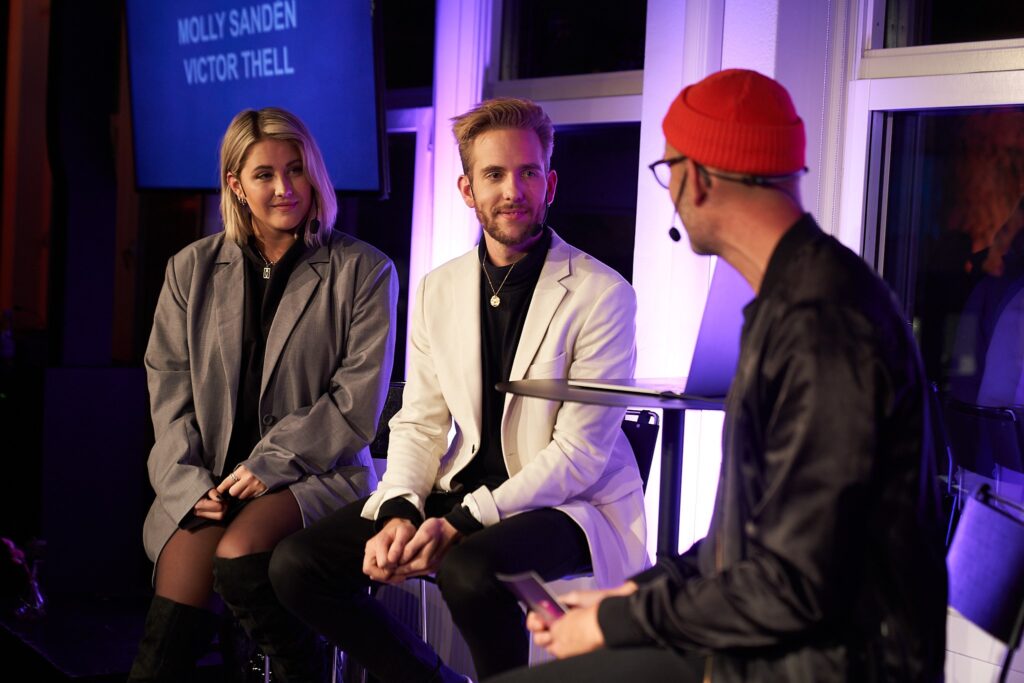
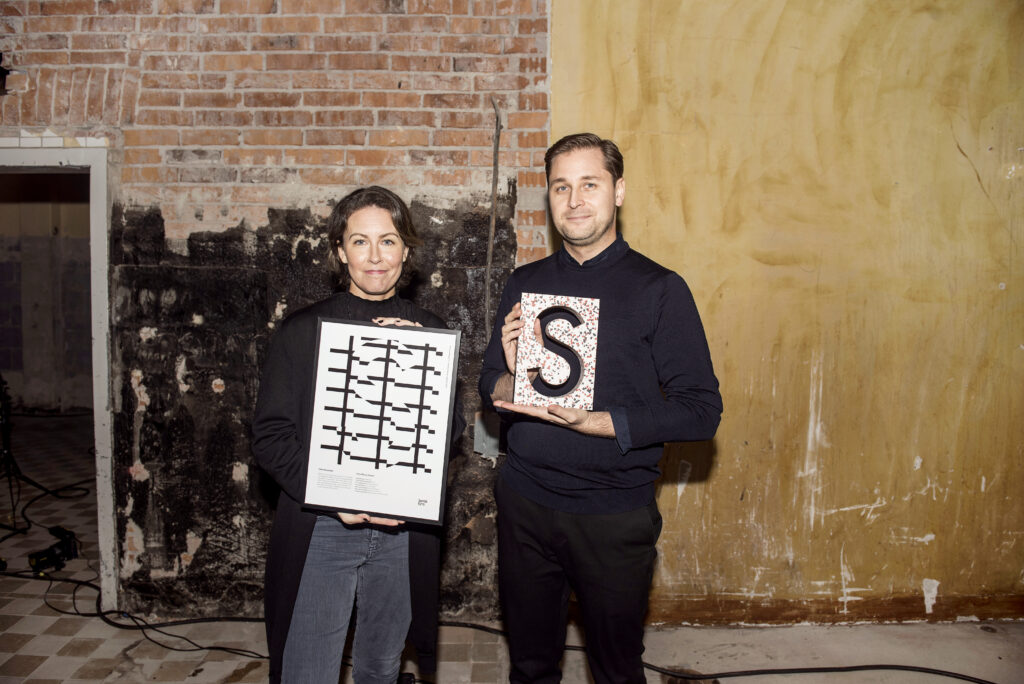
Winner 2020: Aluminium
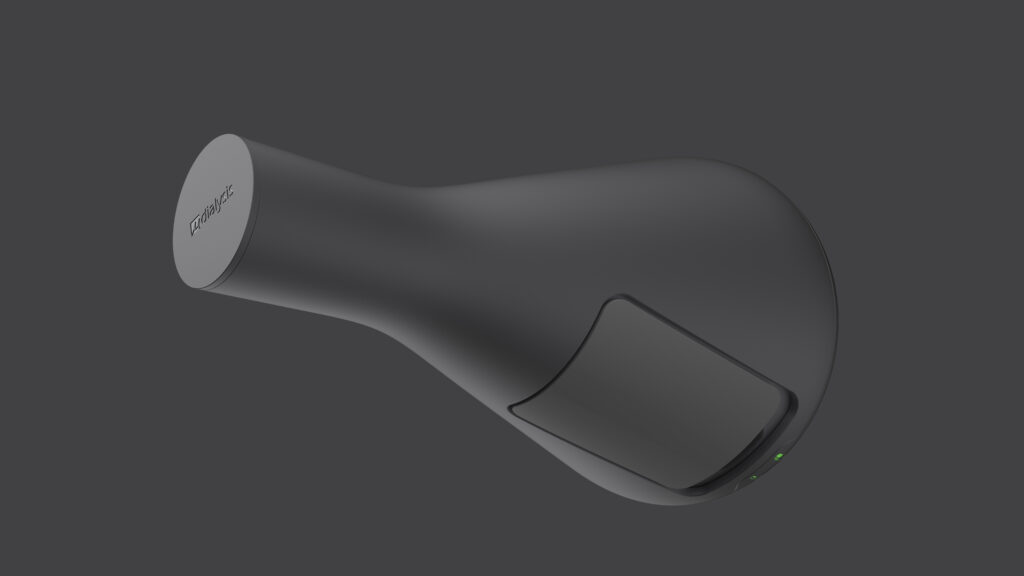
Loke
A product for microdialysis that enables a reduction in the use of resources for testing and analysis, as well as the ability to monitor changes in the patient in real time. By routing aluminium, complex details and features can be built into the mould to limit the number of parts in the product to the fewest possible.
Reason
Apart from its medical technological advantages, LOKE expresses an unconventional and bold strategic design. Through its honest choice of material, LOKE leaves the traditional design of medical technology behind. The expression is strengthened by the visual, tactile, hygienic and durable qualities of the rough aluminium.


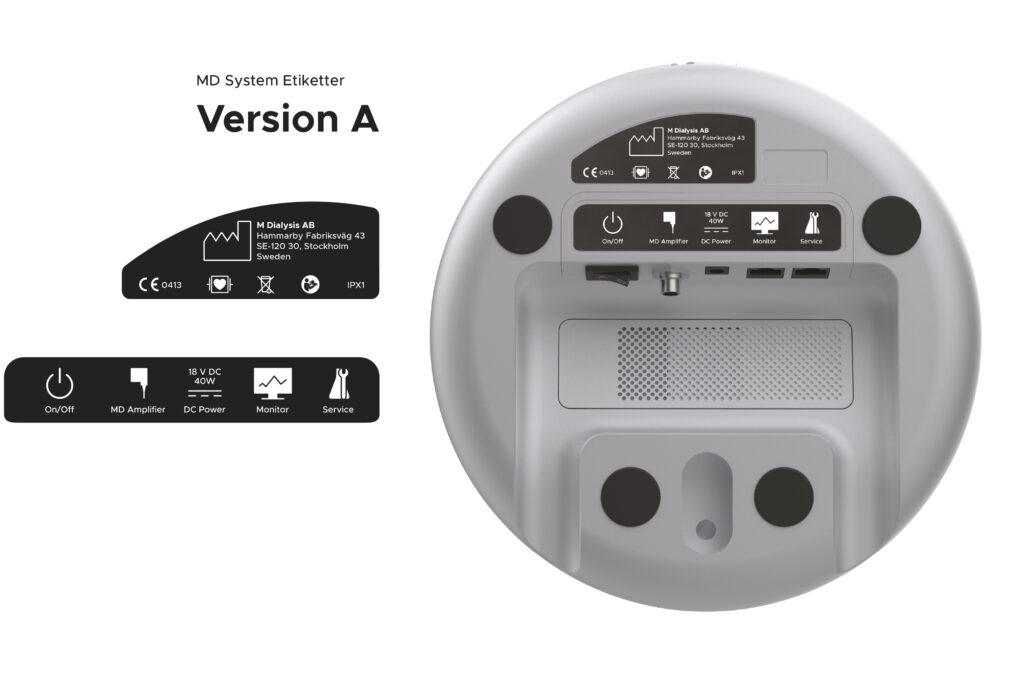
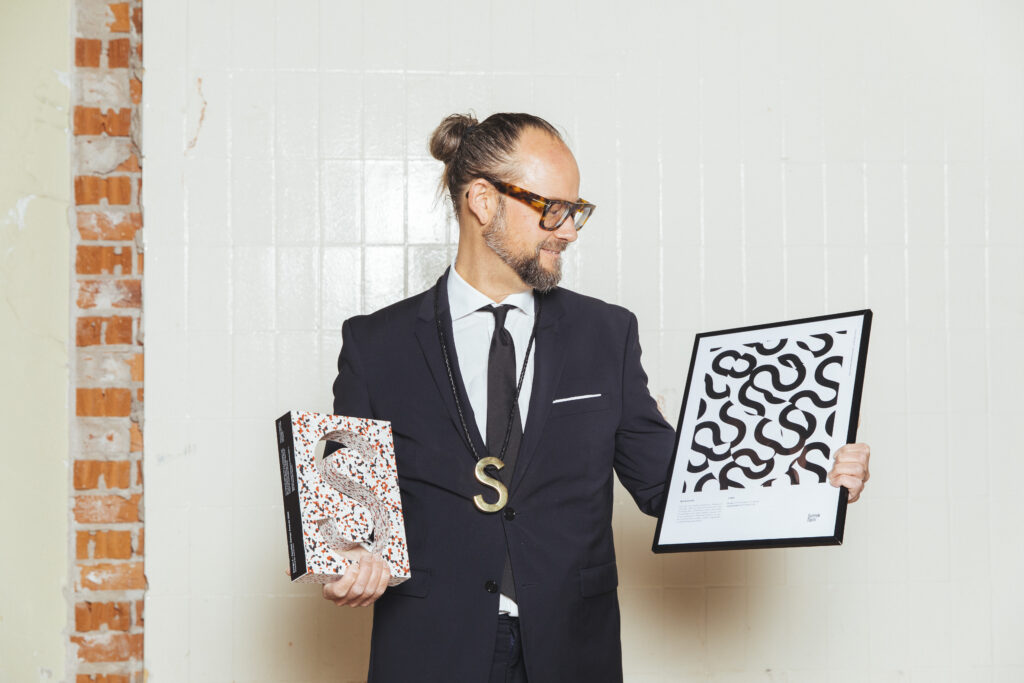
Winner 2020: Fönsterpriset
Hotel Blique by Nobis
Conversion of the Blästern buildings in Stockholm, originally designed by Sigurd Lewerentz in the 1930s as the headquarters for Philips. The history of the buildings is clearly told through the exposure of rough concrete and sawed floorboards. The original windows have been kept and adapted. The design is overall inspired by the geometric and repetitive expressions of the previous buildings.
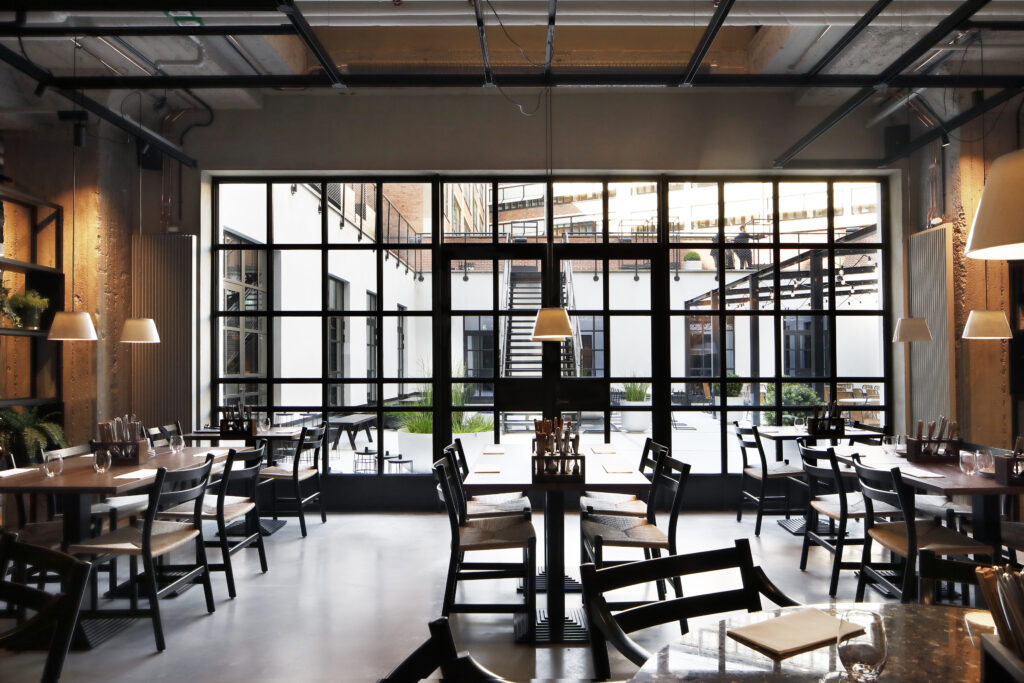
Reason
A narrow margin rescued Lewerentz’s austere windows of Philips’ iconic office and warehouse building from 1930. Despite being granted permission to demolish and keep the low ceilings, the architectural team took the challenge to preserve and transform the building into a hotel. Together with Wingårdhs, Sweco have managed to create an architectural experience beyond the ordinary, where salvaged and new windows enhance the original and let the light flood in.
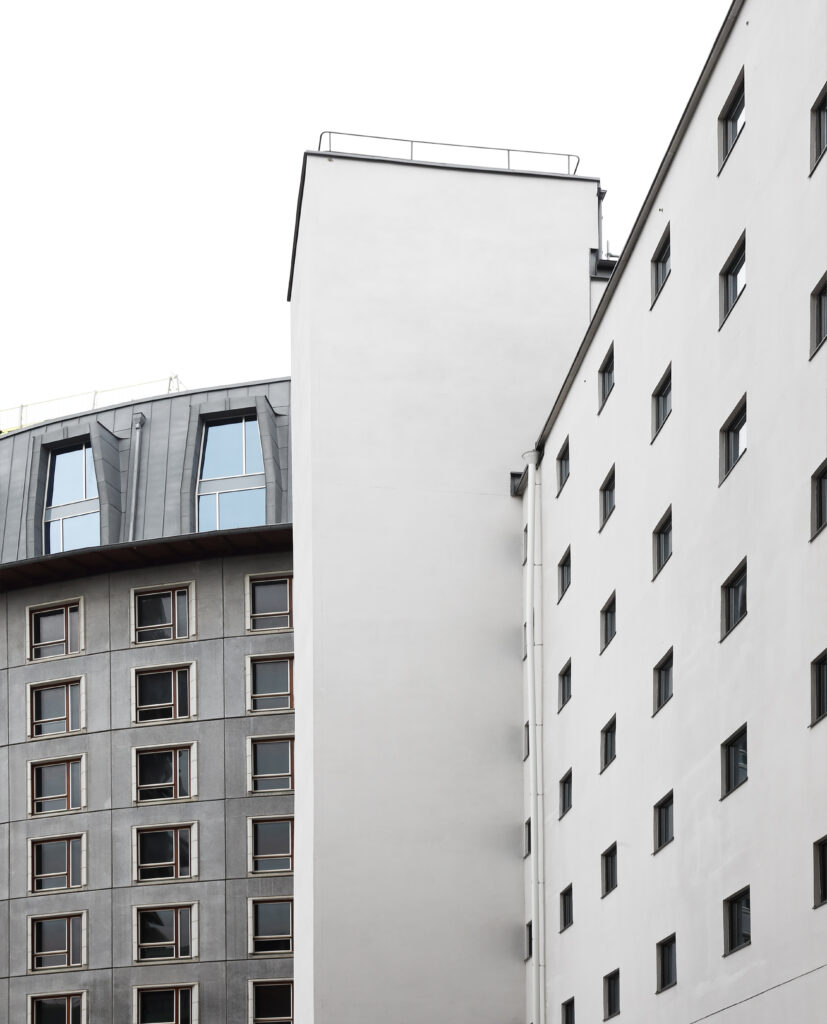
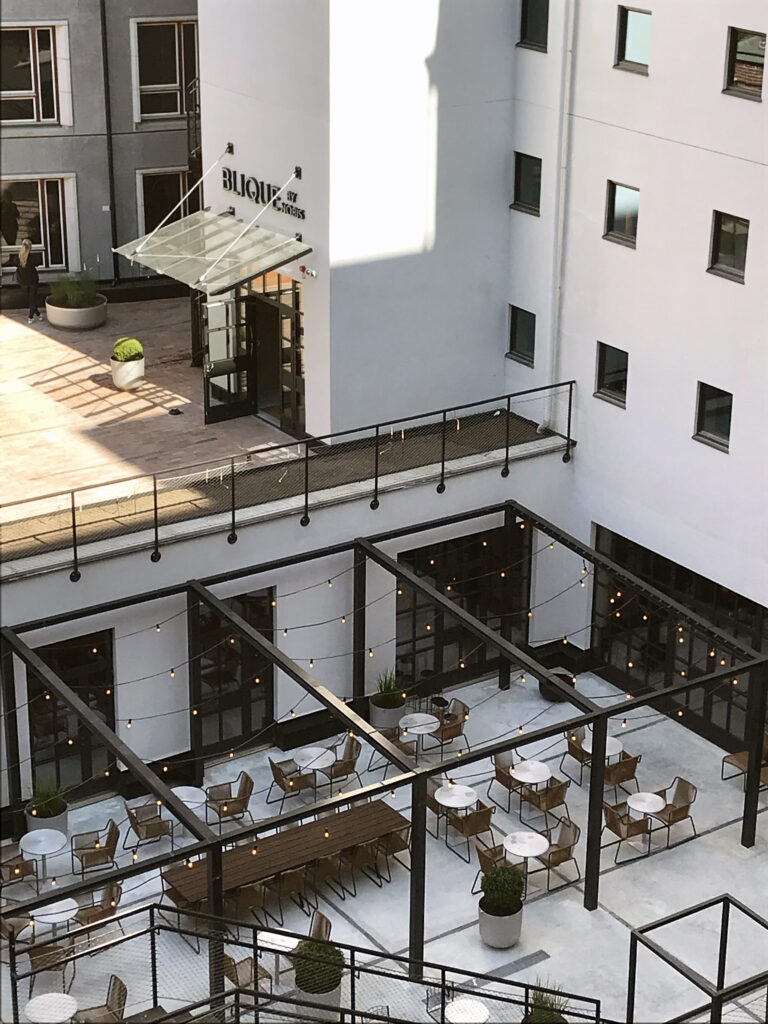
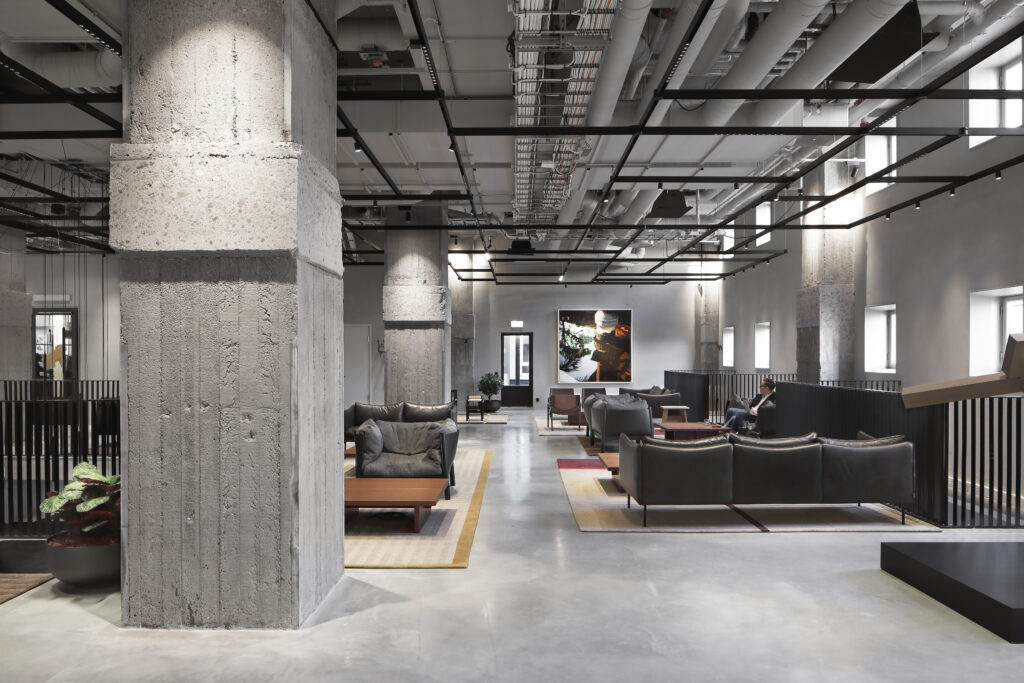

Winner 2020: Lauritz Konsthantverkspris
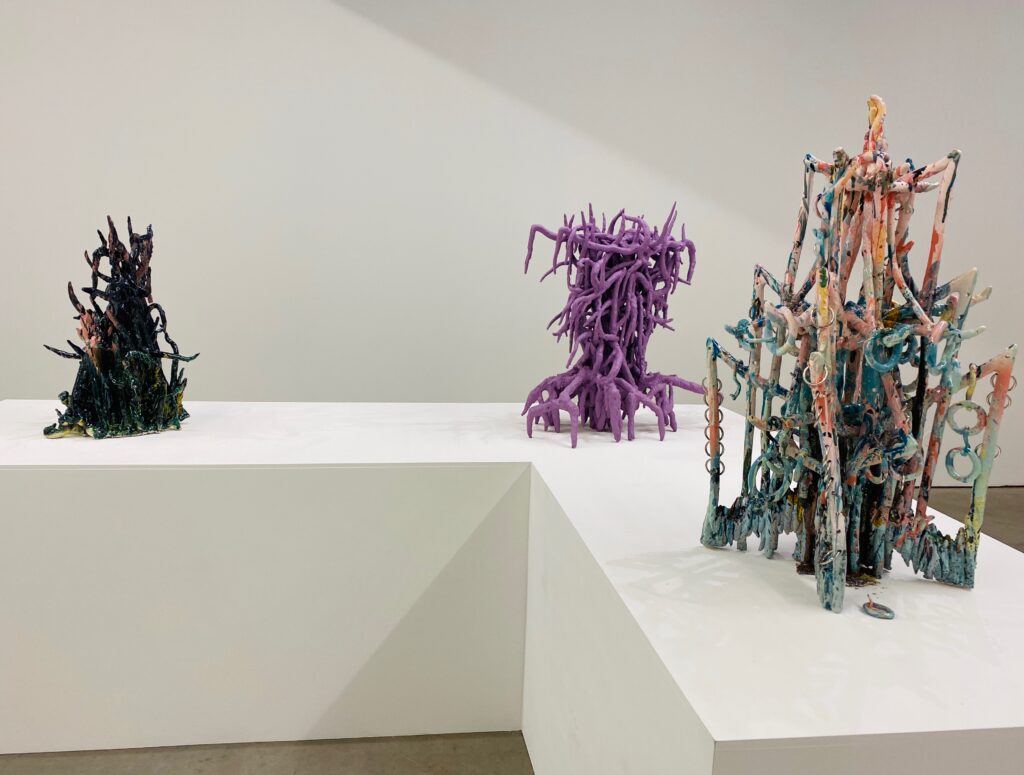
Haidar Mahdi
Haidar Mahdi is a graduate of the Royal Institute of Art and of Konstfack University of Arts, Crafts & Design, and works with ceramics, a material associated as much with craftsmanship as with luxury and lushness. Haidar lets the material meet things of completely different genres to spark tension and attraction, and he is not afraid of constantly changing his expression to challenge the expectations of his audience. Haidar Mahdi’s works have been exhibited at Björkholmen Gallery, Gustavsbergs Konsthall and Wanås Konst to name a few.
Reason
Decadence meets hard rock in a state of bursting colours when ceramic traditions are embraced, let go and sculptural abstractions take shape. The Lauritz Konsthantverkspris 2020 goes to Haidar Mahdi for his artistic integrity in the borderland between crafts and art. With keen crafting skills in ceramics, his work conveys playful maximalism. Flashy ornamentation meets black metal and the result is presented with sensualism and humour.
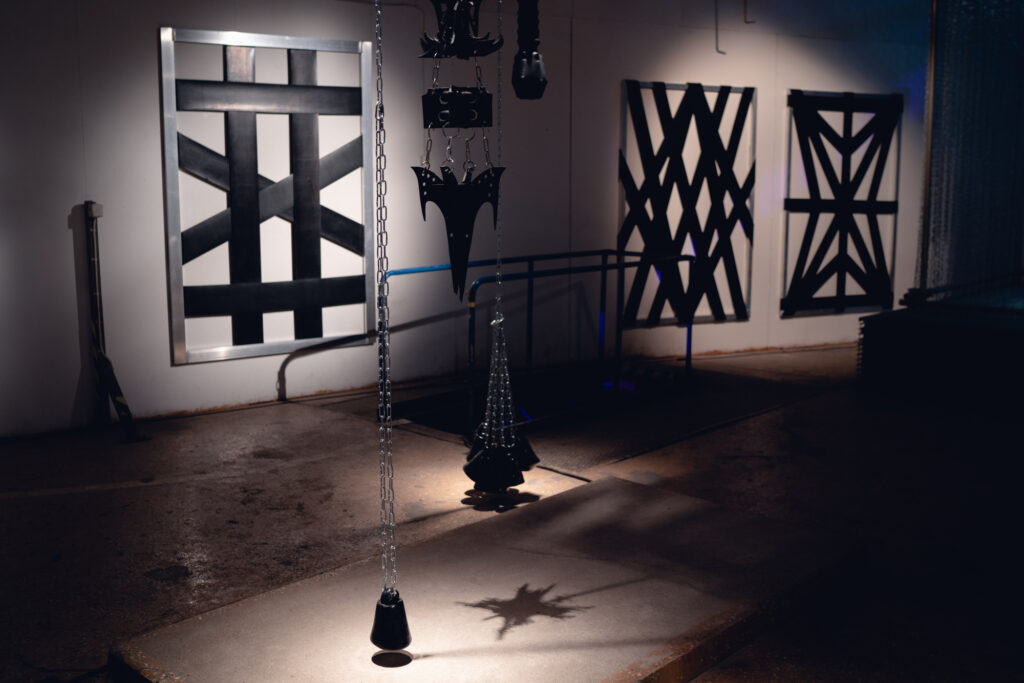
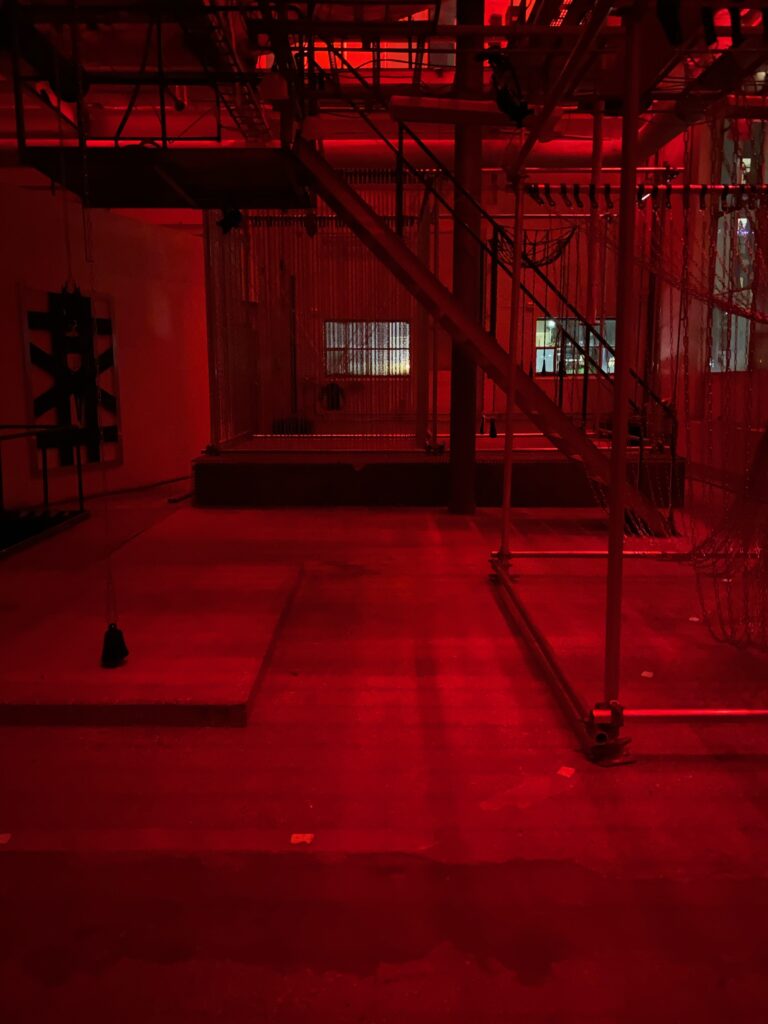
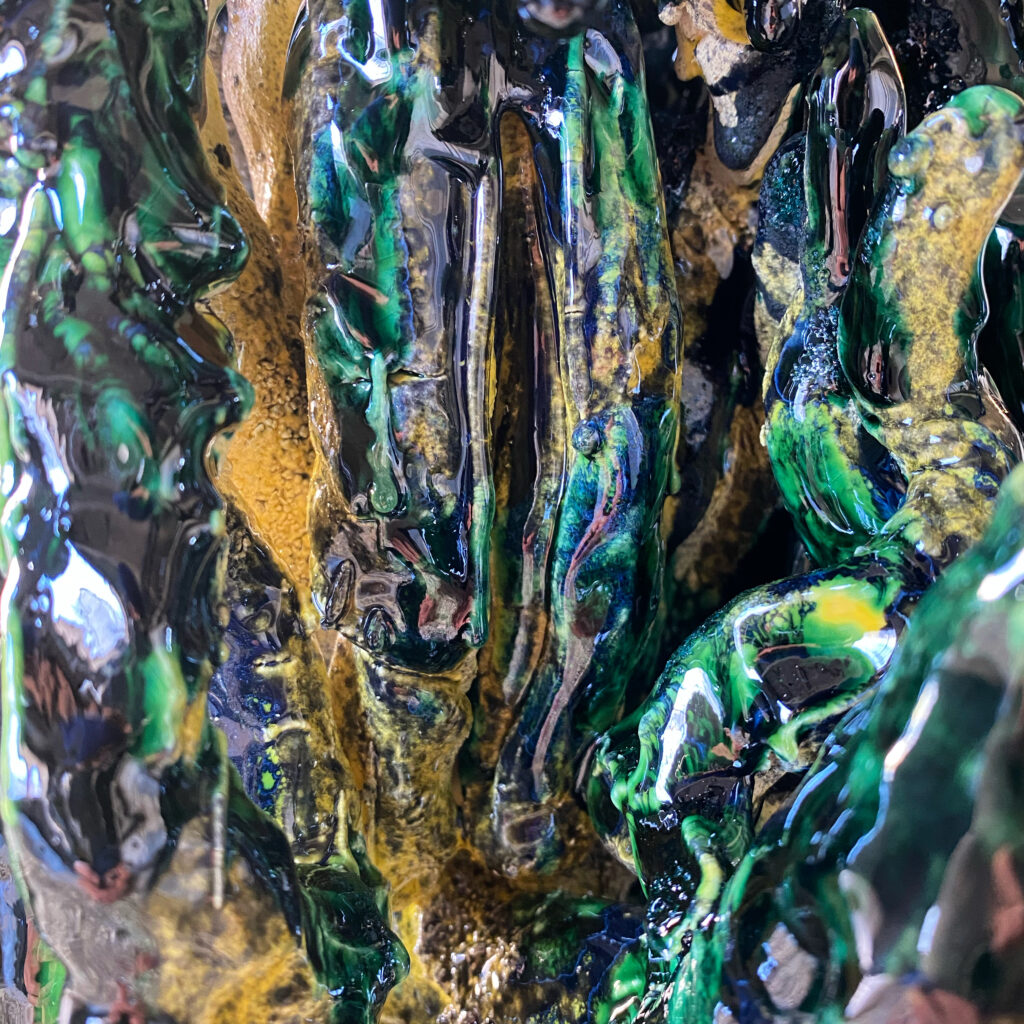
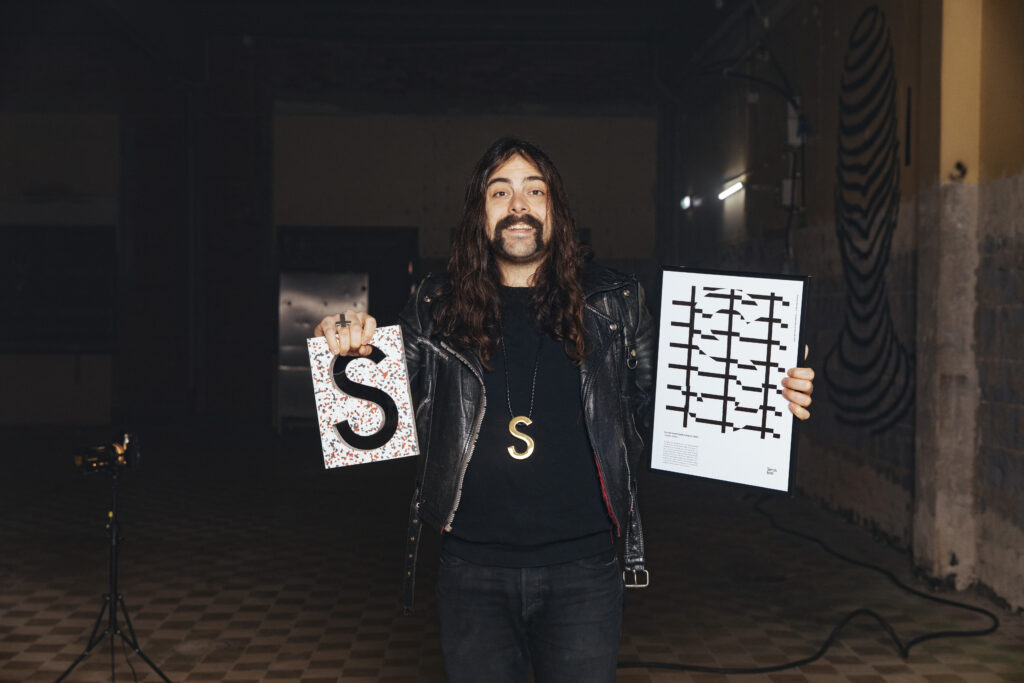
Honorary prize of the Jury 2020
Emma Jonsteg
The Jury hand out an honorary prize to an individual, a group or a company that has designed something beyond the ordinary and contributed to the evolution of design in general. The Honorary prize of the Jury 2020 goes post-humously to architect Emma Jonsteg. Emma founded Utopia Arkitekter in 2008 together with Mattias Litström and was an influential debater and opinion maker of issues concerning quality, urban development policy and equality.
Photo: Utopia Arkitekter
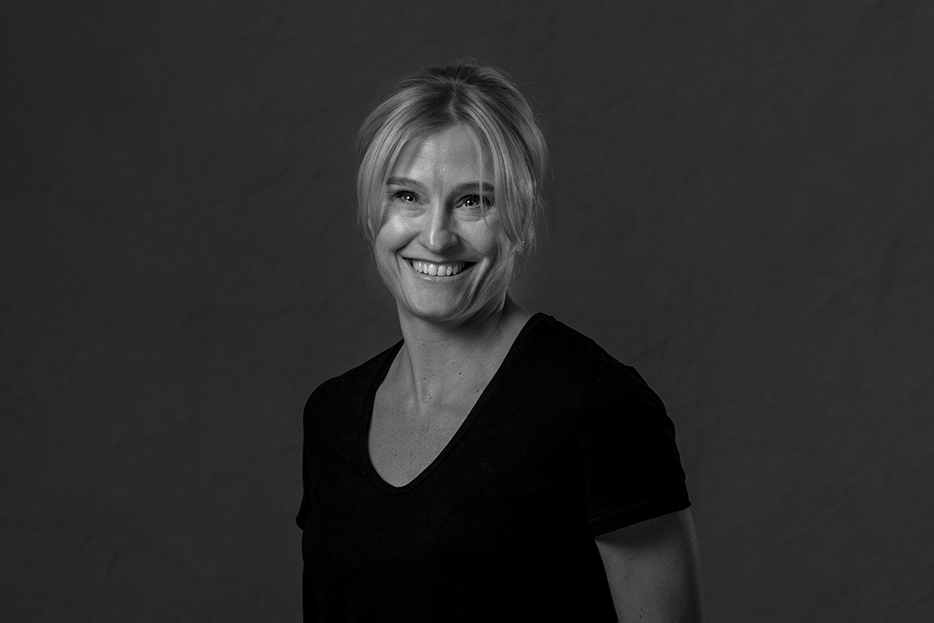
Reason
Emma Jonsteg is awarded the Honorary prize of the Jury for her collective work of tirelessly, and in every context, raising the issues of architecture and design beyond the industry’s horizon to a comprehensible level of societal development. Emma’s commitment continues to include and inspire more people to step forward and raise common issues.
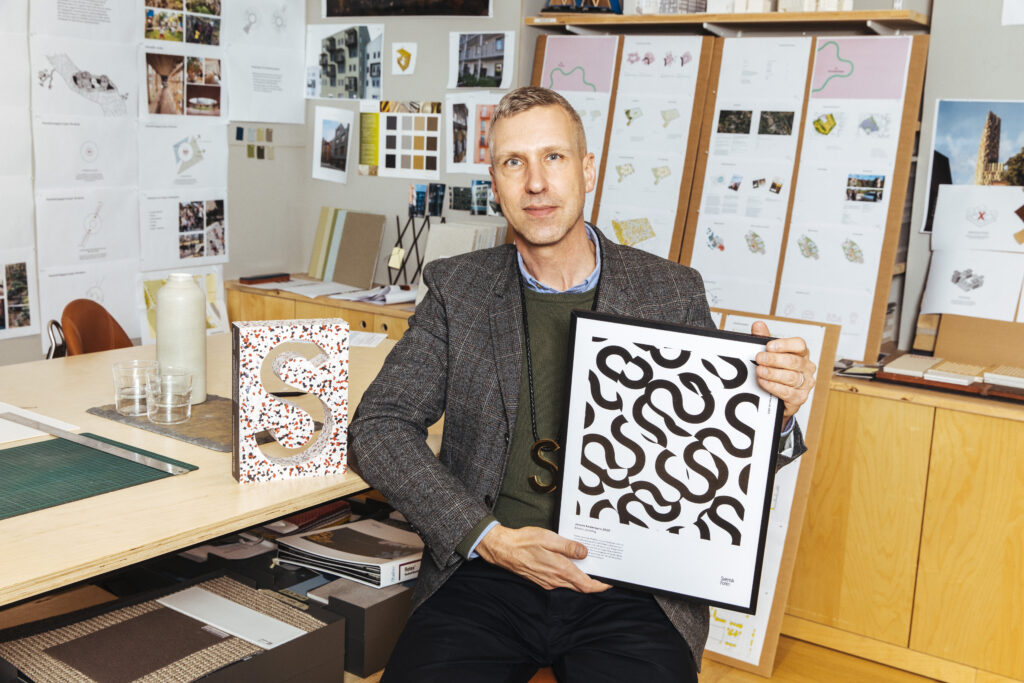
Mattias Litström, CEO and co-founder of Utopia Arkitekter together with Emma Jonsteg.
Photographer winner pictures: Annika Berglund
Photographer winner pictures Afripedia and Stim Music Room: Elin Åberg