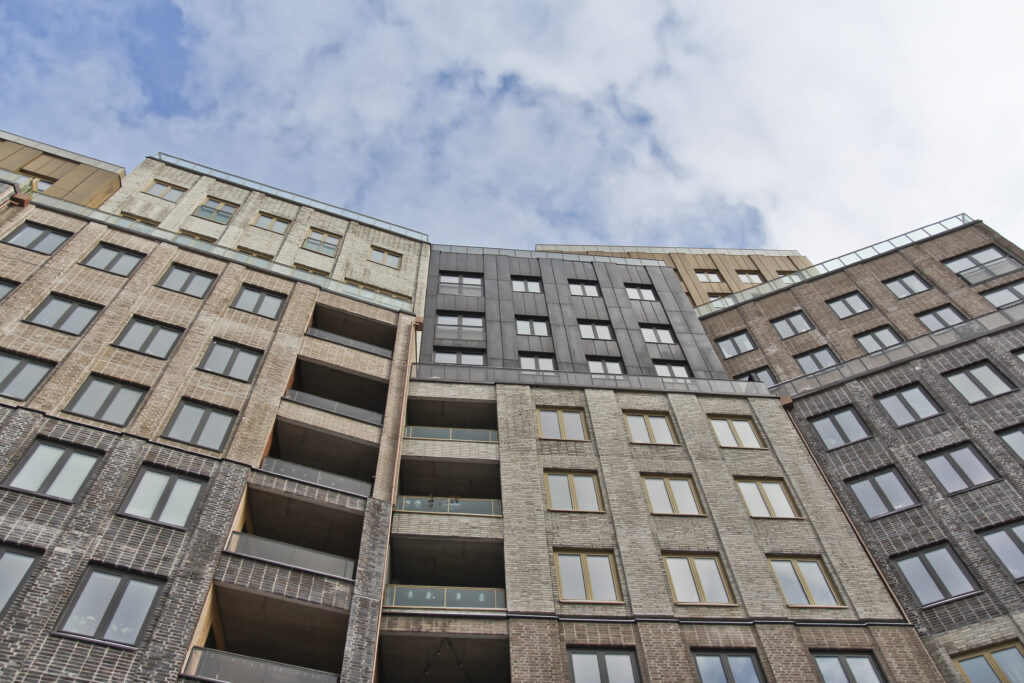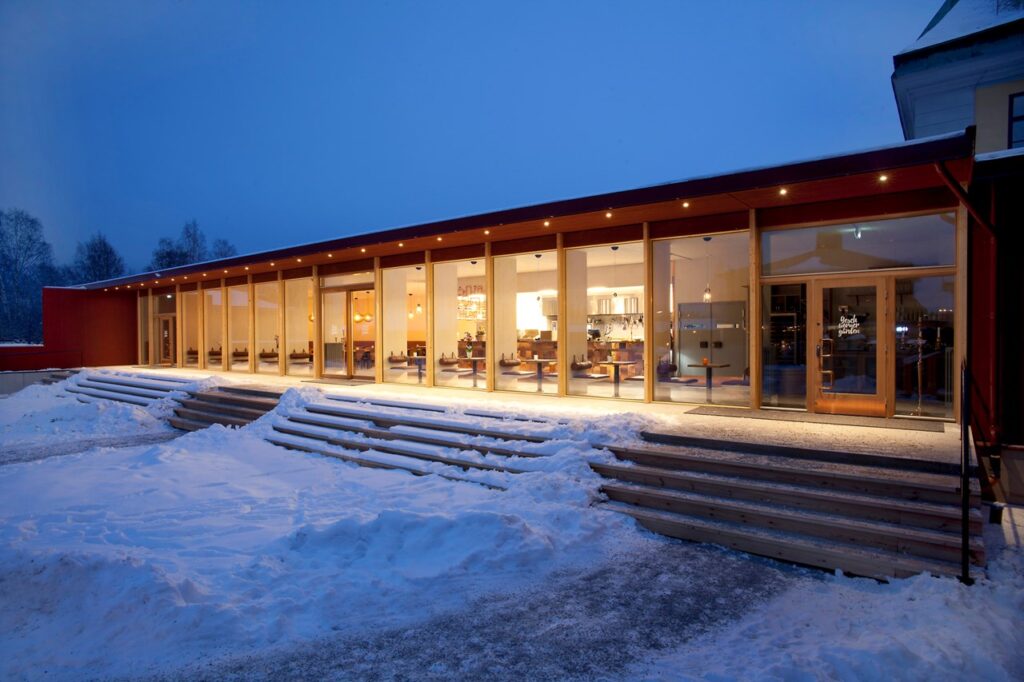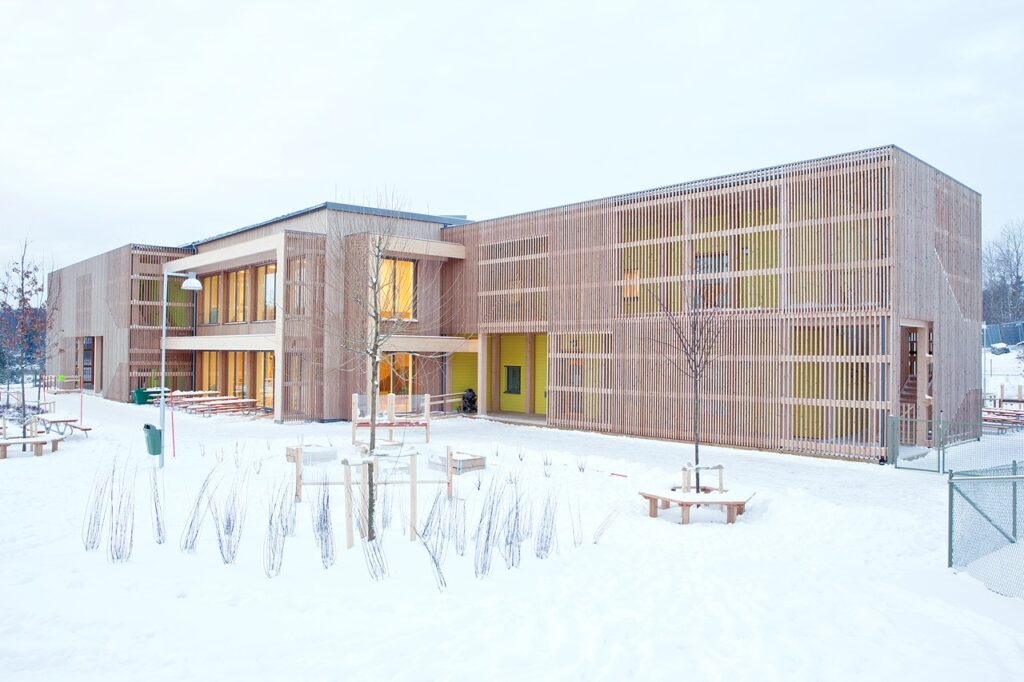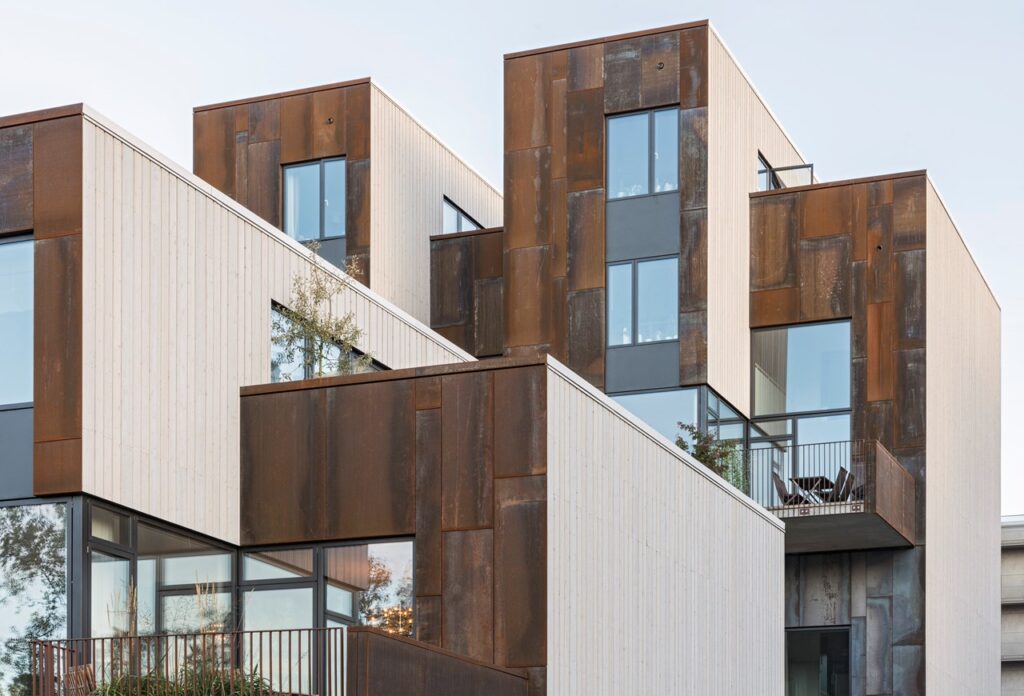Architecture – realised projects

Awarded!
Etaget
An infill apartment building that unites the existing surroundings with new construction. The building with its vertically overlapping cubes provides a clear silhouette both from a distance and in the immediate streetscape. Focus is on socio- environmental sustainability, and green spaces are used to create pleasant experiences in the very midst of a compact city.
Geschwornergården Falu Gruva
A restaurant building docked between Geschwornergården and the Mining Museum. Levelling off the floor between the buildings has improved logistics and accessibility. For financial and environmental reasons, the building is of solid wood and the Falu red facade highlights its local roots.


Lustigkulla förskola
Preschool built to passive house standards, and planned based on an educational concept with different homerooms organised round a common core with studios and a food court. The building is energy efficient and well insulated, and heats up through the energy already present inside.
Zenhouses
high-profile environmental development
City townhouses in Norra Djurgårdsstaden, Stockholm, where the outdoor environments play a significant role in the home experience. The choice of external and internal materials is rooted in Nordic tradition with the aim to interact visually and naturally with the surroundings.
